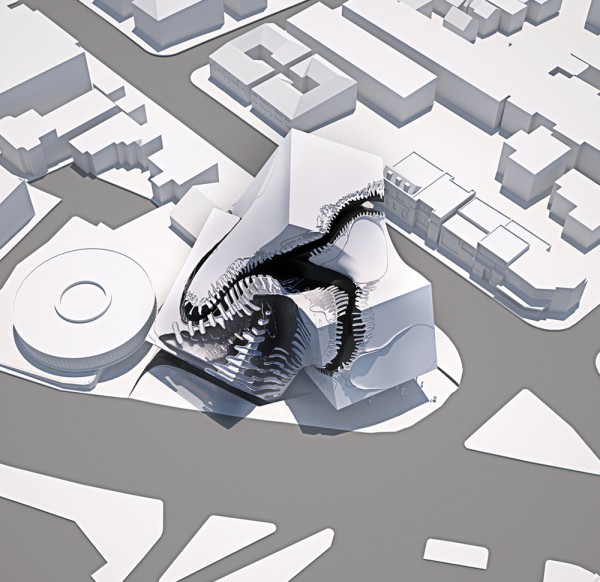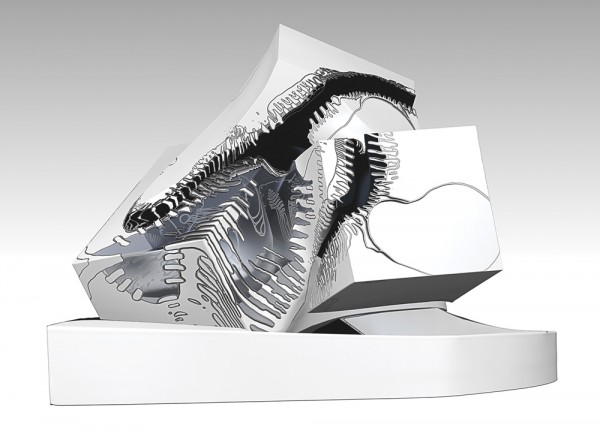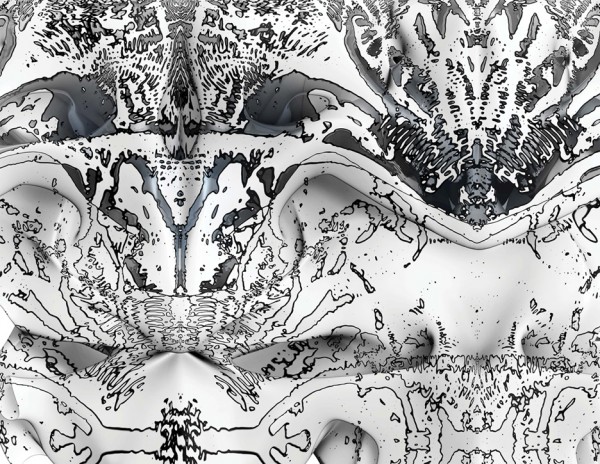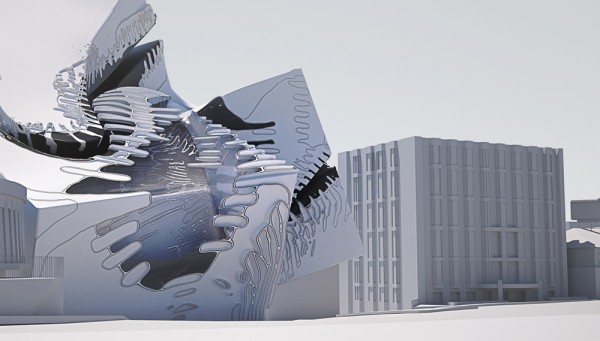The project’s goal by Johannes Beck and Stefano Passeri was to combine techniques developed in an initial exploration on digital drawing, with a building-scale proposal sited in West Hollywood (Sunset Blvd, Holloway Drive intersection). The approach to the architecture starts from the main programmatic elements: office space, three auditoria, and a large public garden. We decided to give each of these ‘blocks’ an independent generic volume. The resulting intersecting boxes are connected via a language of ‘joints’ – a direct consequence of our intention to avoid booleaning the middle. A spacious, central, mostly interior void becomes the indirect by-product of this move.
The gaps between the joints and the resulting edge were our real design focus – and the natural condition for the application of the techniques learned in the first exercise. The idea of edge works well as a defining moment for the dialectic of interior and exterior in built form. If you presuppose a black interior and a white exterior, as we did, the edge is the space for the opposites to meet and generate unexpected interactions. The black and the white never turn gray but clash and collide, producing large areas of interpenetration as well as small trickles and graphic traces on the volumes. In places, to really emphasise the importance of the edge condition and of the blackness ‘bleeding out’ from the interiority, almost eroding the outer white, the reaction ‘indexes’ parts of the boundary area with a slight relief. And lastly, a function of the extended eroded joint edge is to produce apertures whereby the black interior can be glimpsed from outside.
You have read this article Architecture /
Featured
with the title Stitch Architecture: The In-Between Space. You can bookmark this page URL http://moderndeserthomes.blogspot.com/2012/06/stitch-architecture-in-between-space.html. Thanks!









No comment for "Stitch Architecture: The In-Between Space"
Post a Comment