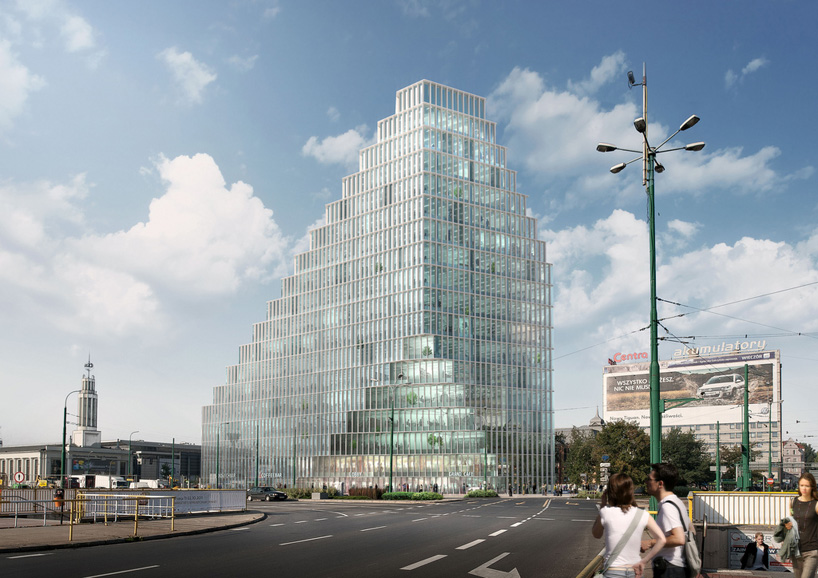
'baltyk tower' by MVRDV in poznań, poland
all images courtesy of MVRDV
dutch firm MVRDV with investment corporation sophia Sp. z.o.o. have envision the 'baltyk tower',
located in poznań situated at the rondo kaponiera next to the central train station and road towards the airport at the eastern entrance
of the historic polish city.
the structure will be divided into 12.000 m2 of office space - a 750 m2 panorama restaurant most likely featuring a one room hotel;
with 1350 m2 of retail space in the base of the building in addition to three levels of underground parking.
maximizing the volume and height restrictions of the site, when approached from different sides, the tower exhibits varying contours:
towards the south a slope of cascading patios will offer outside spaces to the users of the building; the façade is enveloped in floor-to-ceiling glass
with vertical louvers of glass fibre concrete which soften the sun's impact while still maintaining open vista's over the city and neighbouring zoo.
the flexible office space will have a limited depth of seven metres, allowing daylight to generously penetrate into the work spaces.
'baltyk tower' is MVRDV's first building in poland with completion scheduled for 2014.
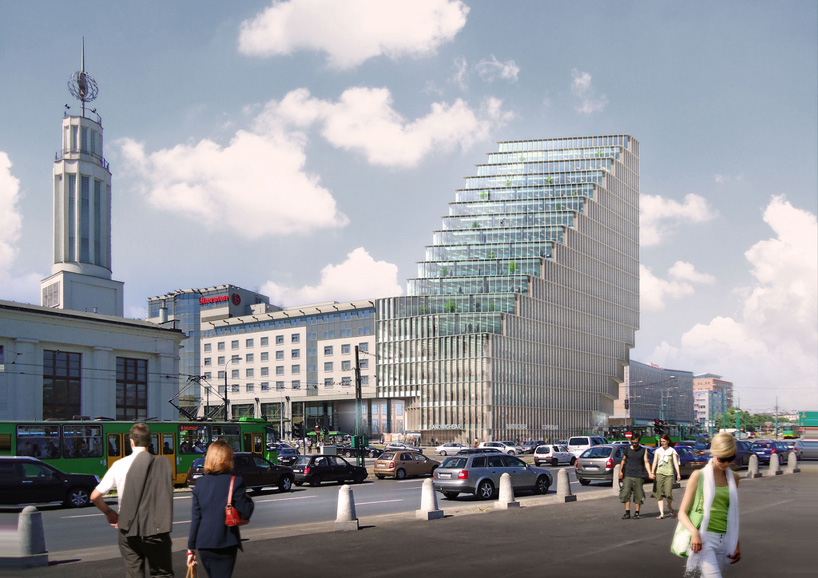
when approaching the volume from different sides one notices the varying contours of its form
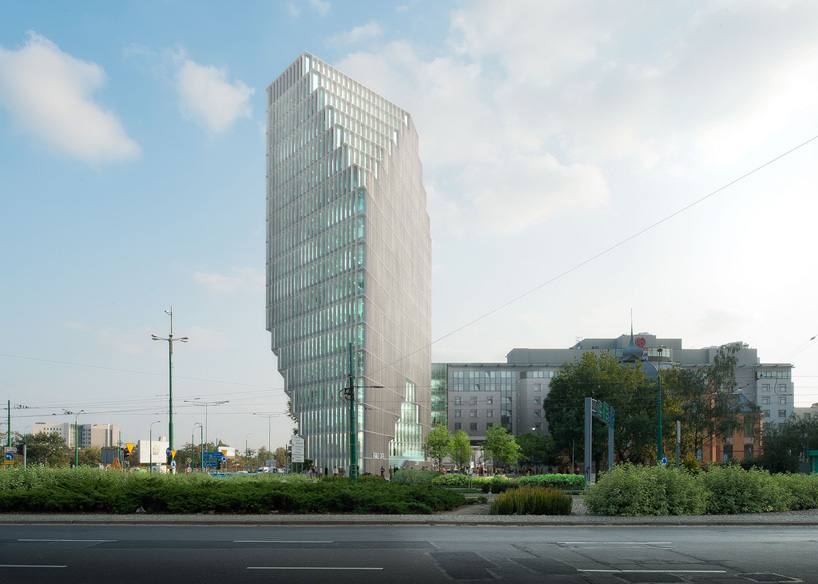
street view
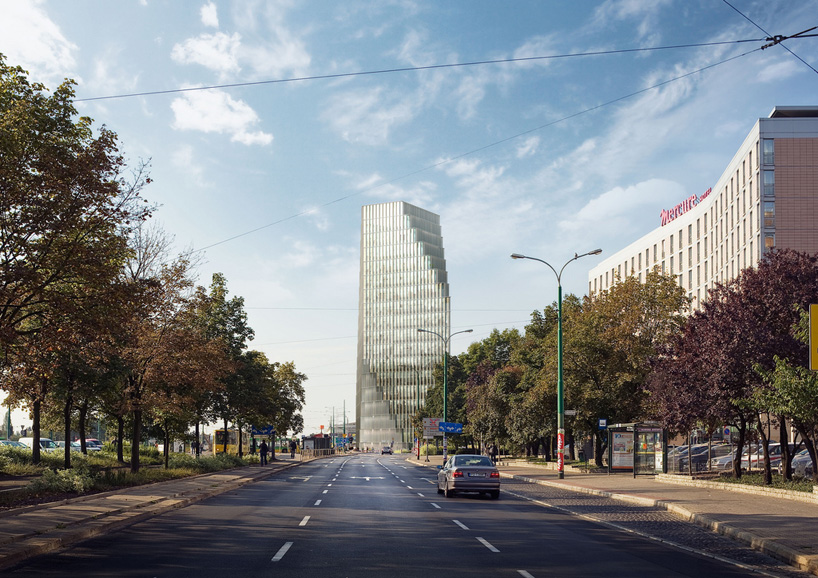
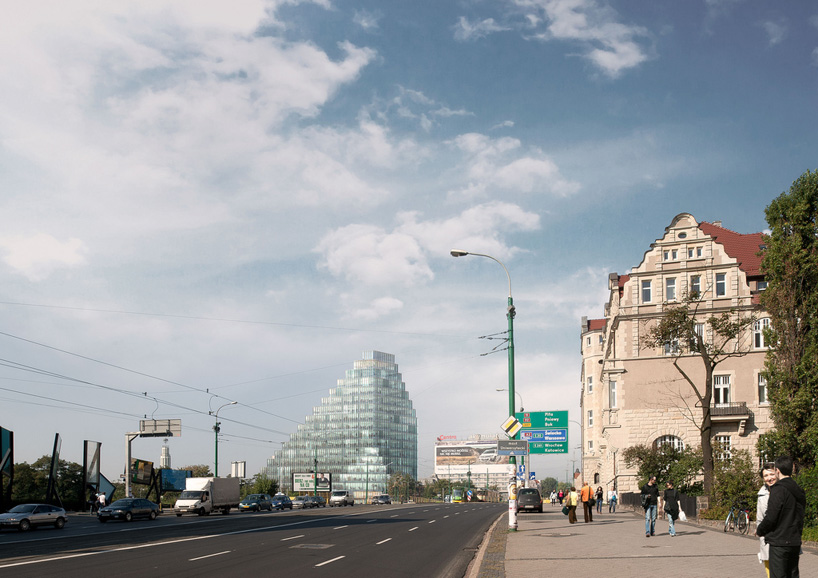
contextual view
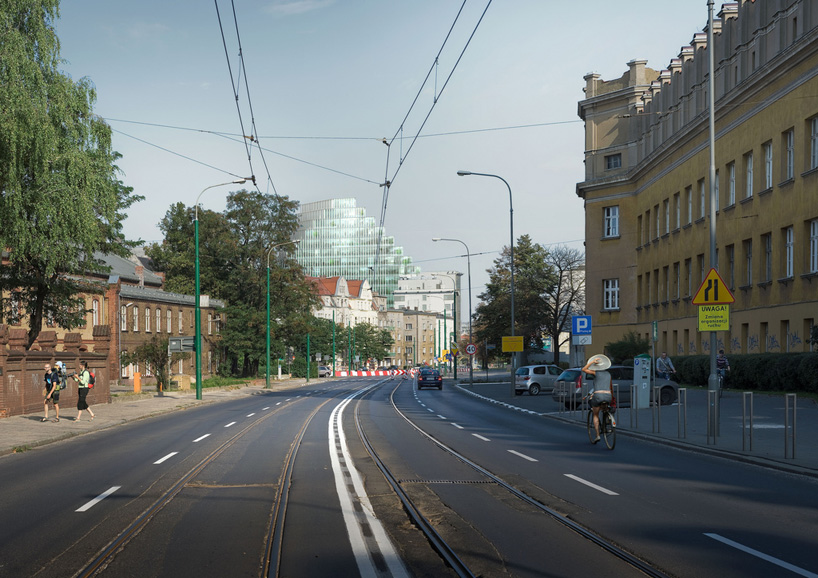
project info:
project architect: MVRDV
co-architects: ultra architects
investment corporation: sophia Sp. z.o.o., a joint venture of garvest and vox group
structural engineer: buro happold MEP
You have read this article Architecture /
MVRDV /
Towers
with the title MVRDV: baltyk tower. You can bookmark this page URL http://moderndeserthomes.blogspot.com/2012/06/mvrdv-baltyk-tower.html. Thanks!





No comment for "MVRDV: baltyk tower"
Post a Comment