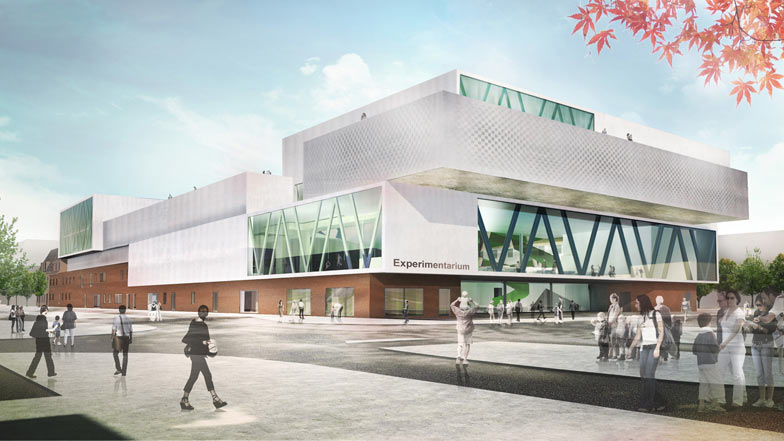
Danish architects CEBRA have revealed their proposals for a science and technology centre within a former mineral water bottling plant in Copenhagen.
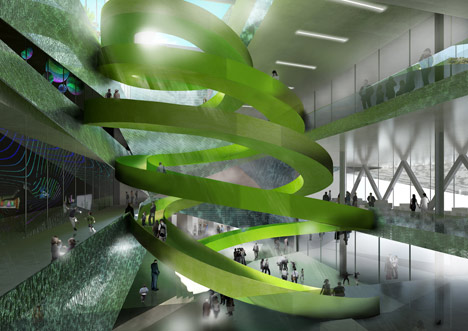
The competition-winning plans will see the brick building, which is currently owned by a brewing company, converted into a four-storey exhibition and education centre with huge green ramps spiralling up through its floors and a botanic garden on its roof.
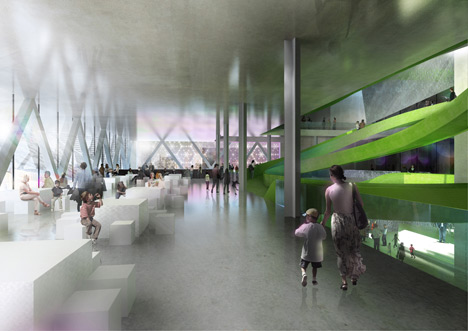
A series of rectilinear volumes clad in perforated aluminium will be stacked up over the walls of the building to increase the size of the first and second floors, and create the new third floor.
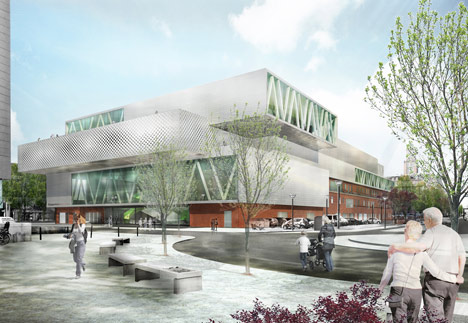
Named the Experimentarium Science Centre, the building will also contain a large exhibition hall, a 400-seat lecture hall, learning facilities and a conference centre.
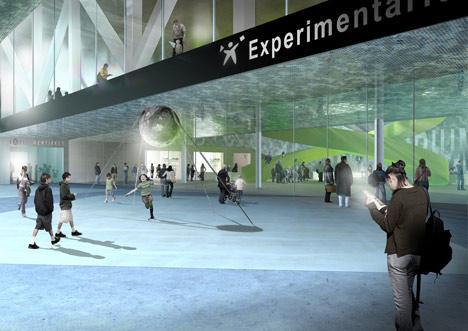
The project is planned for completion in 2015.
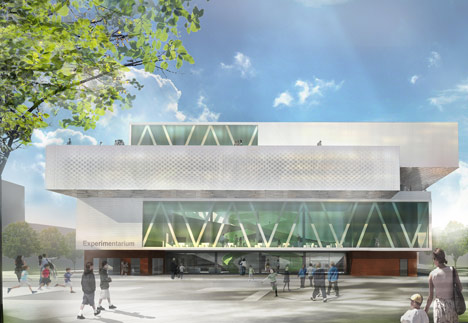
Other unusual renovations we’ve featured include a slaughterhouse converted into a cinema and a civic centre inside a former prison.
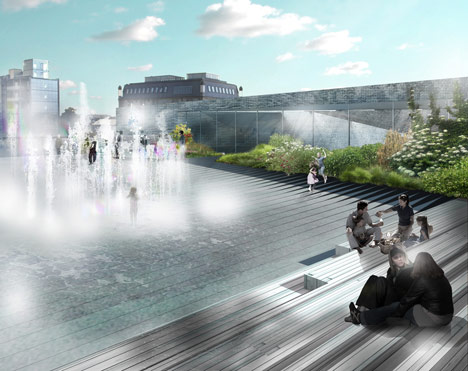
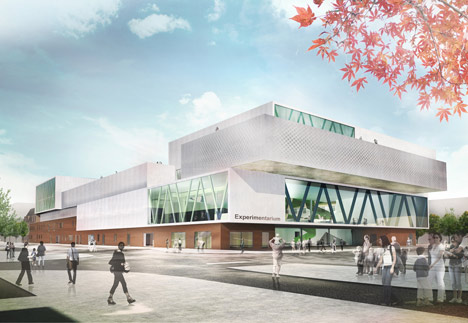
Here’s a full project description from CEBRA:
Experimentarium Science Centre by CEBRA

Danish architects CEBRA present their winning proposal for the extension of the Experimentarium Science Center in Copenhagen. Experimentarium is located in an old mineral water bottling plant and the ambitious plans will transform the preservation-worthy building into an interactive national centre for science, technology and culture. The 320.000 sq. ft. project includes a large new exhibition hall, a rooftop exhibition space, a botanical roof garden, a flexible stage for an audience of 400 people, centres for learning, innovation and research, a conference centre, cafeterias and modern staff facilities.
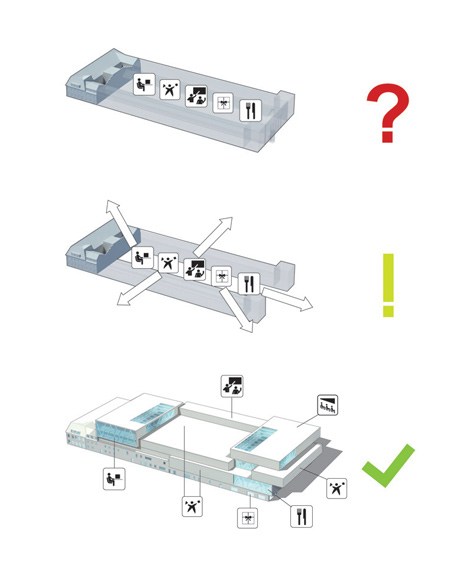
CEBRA won the architecture competition back in 2011 and after an adjusting phase the proposal just received a substantial DKK 200m / EUR 27m donation from The A.P. Møller and Chastine Mc-Kinney Møller Foundation – bringing the project one large step closer to realization.
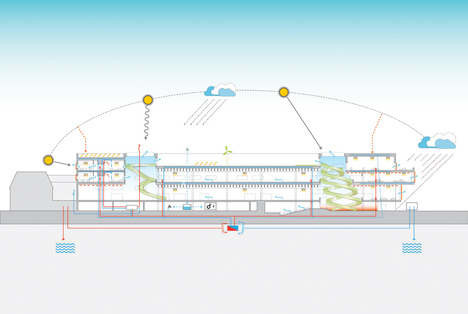
The aim of the extensive modernisation is to create a flexible and contemporary framework that provides a congenial spatial setting for Experimentarium’s diverse exhibition and education activities. At the same time, the extension will open Experimentarium up to its surroundings as a cultural centre that offers a wide range of cultural experiences to the nearby neighbourhoods – using the architecture as an active instrument for communication and interaction.
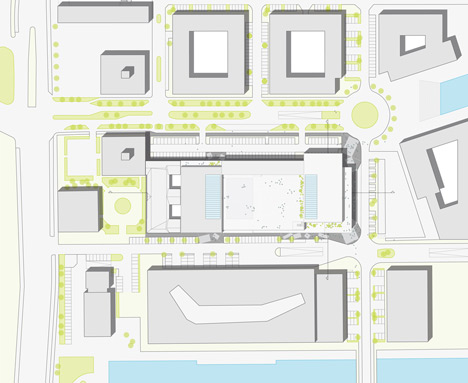
Strong identity and openness
CEBRA’s proposal is based on a collective – both visual and architectural – interpretation of two factors that characterise Experimentarium’s overall activity and physical surroundings: on the one hand the meeting between the human-made and nature – technology and natural science – and on the other hand the historical as foundation for the future. This pas de deux manifests itself in a new and inciting formal language that bursts Experimentarium’s existing bounds and creates a dynamic link to society, both visually and spatially. The building will define itself through a distinctive expression based on its environment and existing buildings.
Click above for larger image
The functions are organised with great attention to an extensive internal synergy that creates dynamic and active interior, where new constellations and spatial connections continuously emerge while the working environment for the staff is strengthened at the same time. Functions evolve and are added, by which Experimentarium deve- lops its educational and research platforms, making the institution an attractive collaborator for businesses and universities.
Click above for larger image
The building offers optimal and flexible surroundings for varying exhibitions; diverse areas that can be expanded, reduced or altered without compromising flow and functionality. The result is a new strong image in a high technology and sustainable form, where the architectural expression supports and communicates the future Experimentarium’s mission and content.
Click above for larger image
The façade as interface
The design and expression of the façades are some of the project’s crucial elements. They serve a double purpose as they both carry out the energy renovation of the existing facades and provide a new and distinctive visual identity to the institution.
Click above for larger image
In selected spots, large expanses of glass are inserted into to volume’s ‘boxes’ in order to provide views into and out of the building, thus emphasising to architectural dialog with the surrounding urban space by manifesting functions and activities both in the building complex and the city. The staggered boxes ‘push’ them outwards, where a higher degree of external visibility is desired or where views and daylight form the stage for internal experiences.
Click above for larger image
The boxes are covered in perforated aluminium sheets, which match the need for lighting and transparency of the functions located behind them. By using varying patterns and degrees of perforation, each box obtains an individual expression – despite being covered in the same type of aluminium – and thereby communicates the individual box’ unique content and significance to the project.
Click above for larger image
In this way the façade expression is based on functional dispositions of the internal sections in combination with deliberate consideration about the institution’s accentuation within the townscape. In order to underline the idea of the future resting on history and with architectural respect for existing building the project creates a formal language, where the boxes’ modern and light appearance rests on the old brick façade’s visual weight; the old bottling plant forms a stable and calm foundation for Experimentarium’s new and dynamic building structure.
Click above for larger image
Name: Experimentarium of the Future
Architect: CEBRA
Commission: Private
Type: Project competition
Category: Culture
Click above for larger image
Client: Experimentarium
Location: Tuborg Havnevej 7, Hellerup, DK
Year: 2011 – 2015
Purpose: Centre for natural science and technology
Size: Approximately 30.000 m2 modernisation and extension DKK
Click above for larger image
Budget: 400m / EUR 53,8m excl. VAT
Prize: Competition 1st prize
Service: Lead consultancy services
Energy class: Low energy class standard 2015
You have read this article Architecture /
Cultural /
Featured /
Green
with the title Experimentarium Science Centre by CEBRA. You can bookmark this page URL http://moderndeserthomes.blogspot.com/2012/06/experimentarium-science-centre-by-cebra.html. Thanks!

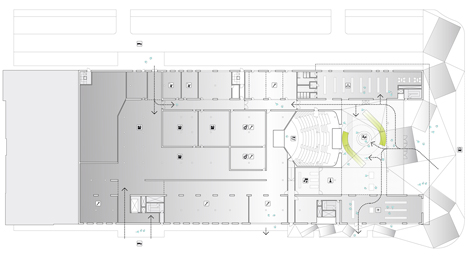
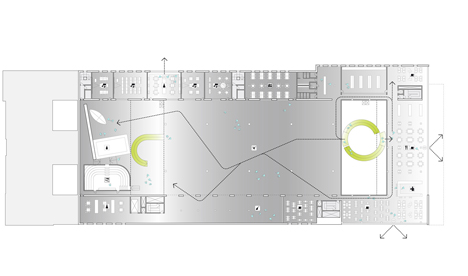
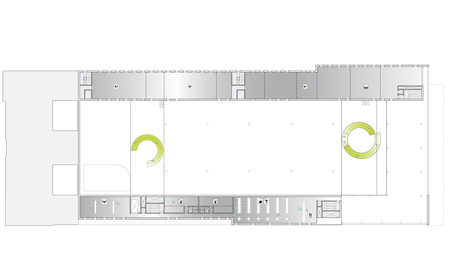
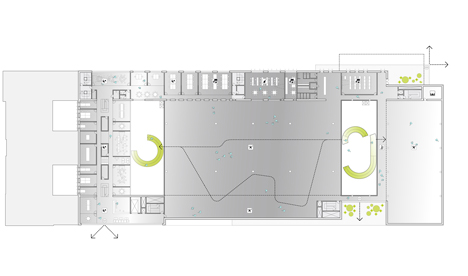
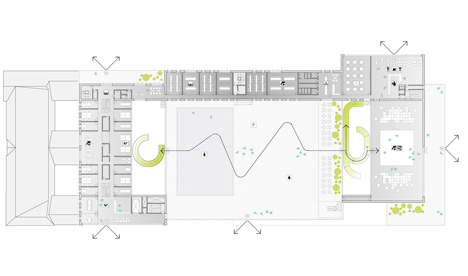
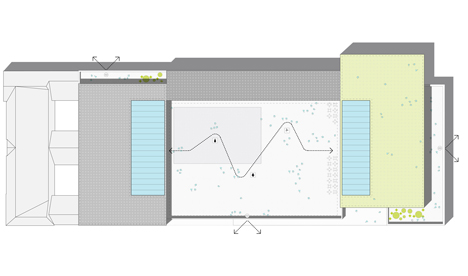







No comment for "Experimentarium Science Centre by CEBRA"
Post a Comment