“Architecture has to perform as an ecosystem within the organic tissue of the city.”
The intention of the Bionic Tower is to explore the array of ways in which natural and architectural can merge, creating the ultimate inhabitable structure. It starts at the basic level. Using references to the biological organization of the ecosystem, the design works its way from the smallest unit to the intelligence of the overall system. By use of parametric modeling of a behavioral logic the system gets constantly optimized. Designed by LAVA, this biomorphic project is inspired by nature, and attempts to conceive a structure of great lightness, efficiency and elegance, using advanced design techniques.
The architects seem to address issues of ventilation, solar access and water collection as an evolutionary instinct of self-preservation, found in nature and adopted by architecture. Envisioned as equivalents to mechanisms of organic regeneration, the proposed systems are connected to the facade design. They are embedded in the façade in the form of intelligent automation of the surfaces, addressing pragmatic issues such as ventilation, solar access and water collection. New materials and technologies enable adaptability, responsiveness, environmental awareness and strength. The building systems and skin are controlled and react to external influences like air pressure, temperature, humidity, air pollution and solar radiation.
You have read this article Architecture /
Featured /
LAVA Architects /
Skyscrapers /
Towers
with the title Bionic Tower combines Structure and Ornament / LAVA. You can bookmark this page URL http://moderndeserthomes.blogspot.com/2012/06/bionic-tower-combines-structure-and.html. Thanks!

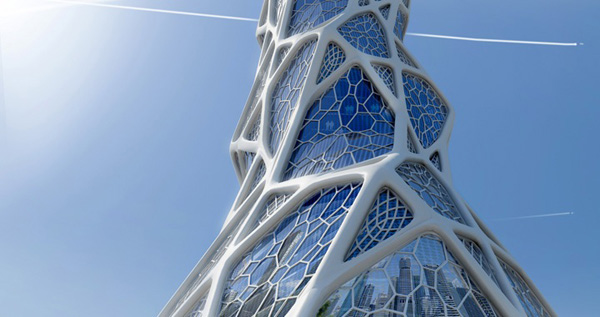
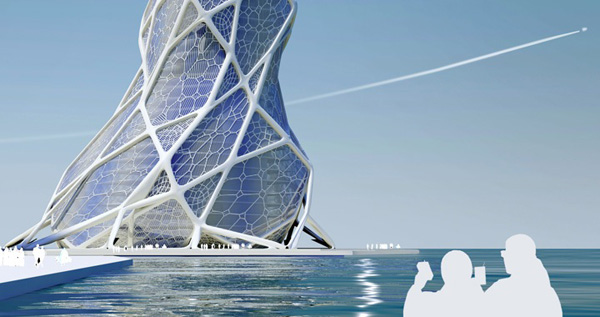
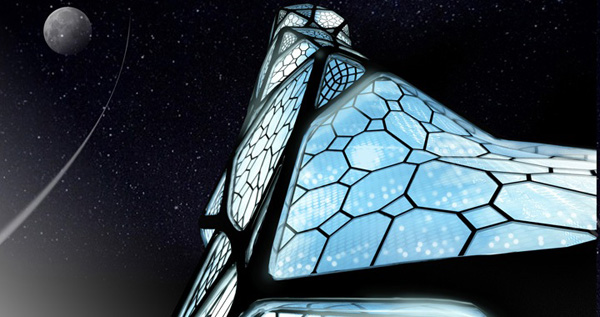
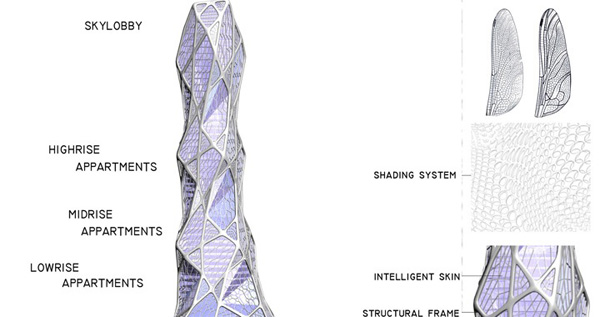
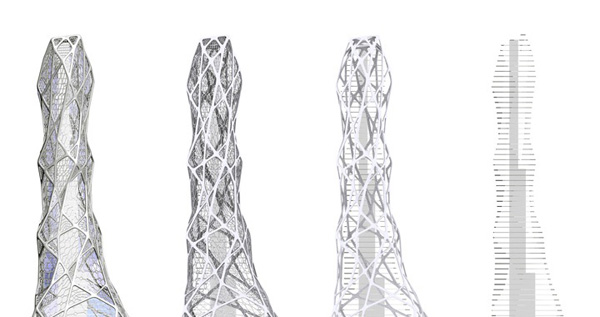
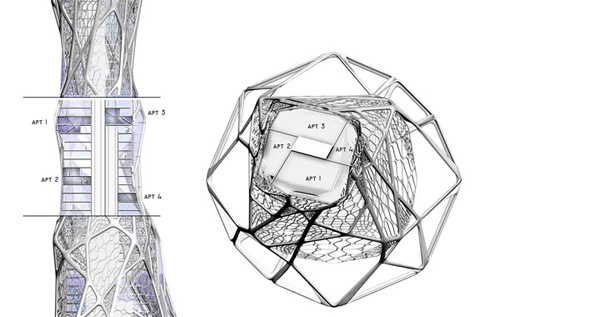





No comment for "Bionic Tower combines Structure and Ornament / LAVA"
Post a Comment