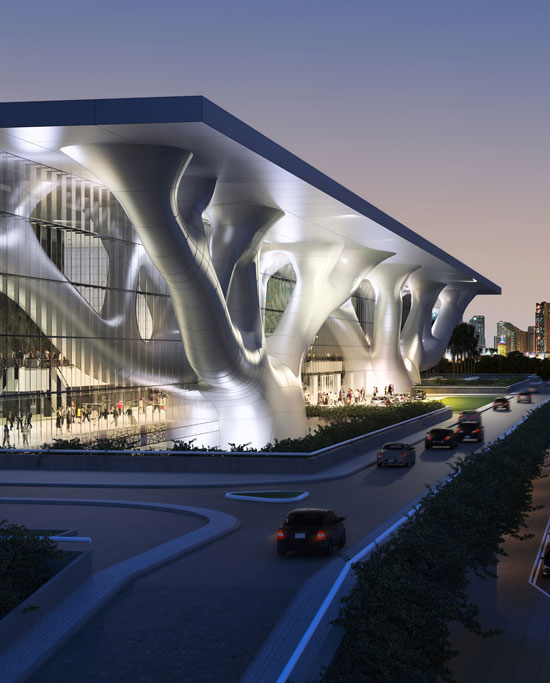
the qatar national convention centre by arata isozaki
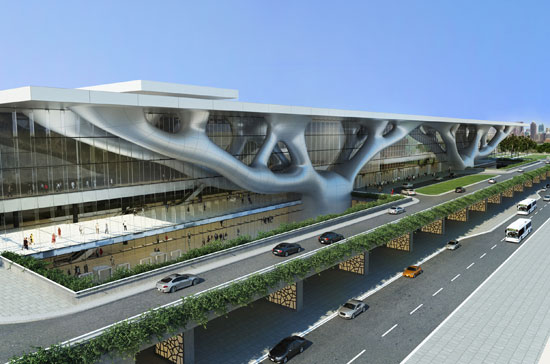
the qatar national convention centre by japanese yamasaki architects
opening in 2011 is the qatar national convention centre by japanese arata isozaki.
boasting an iconic design and cutting edge facilities, QNCC is the first of its kind being
built to the gold certification of U.S. green building council’s leadership in energy
and environment design (LEED). the center spans an area of 177,000 sq meters
and consists of a specially designed roof containing 3,600 sqm of solar panels which
will supply about 12.5% of the project total energy needs.
on completion, the QNCC will provide a venue of choice for regional and national
conventions, exhibitions, gala events, concerts, weddings and banquets.
QNCC’s spans over three levels consisting of:
- 40, 000 m2 of exhibition space
- conference hall for 4,000 delegates
- 2,300-seat lyric style theatre
- three additional tiered auditoriums
- theatre-style seating, banquet space for up to 10,000 in exhibition halls
- total of 57 meeting rooms
- spacious pre-function, exhibition foyers
- luxurious lounges, hospitality suites
- dedicated registration desks, business centre, media rooms
QNCC is located alongside elite universities, research and technology institutions in
education city, a new global hub of ideas and innovation, 20 minutes away from
the central business district.
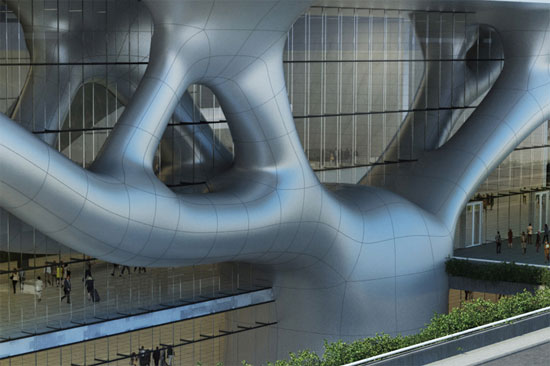
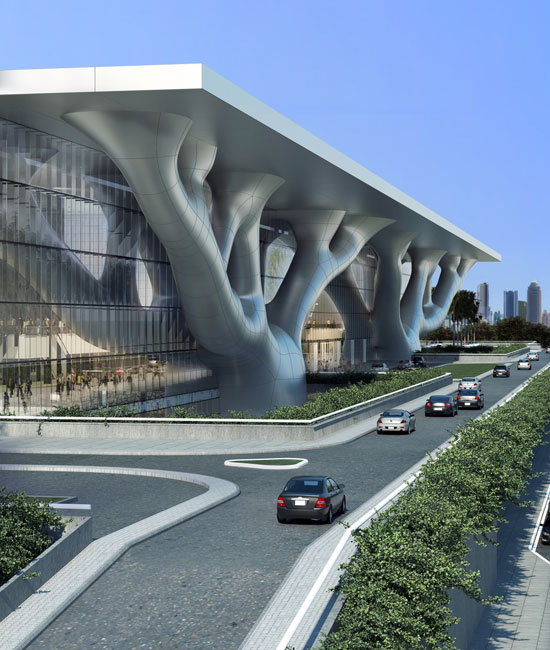
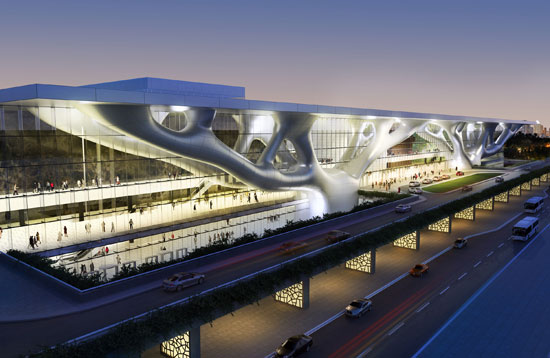
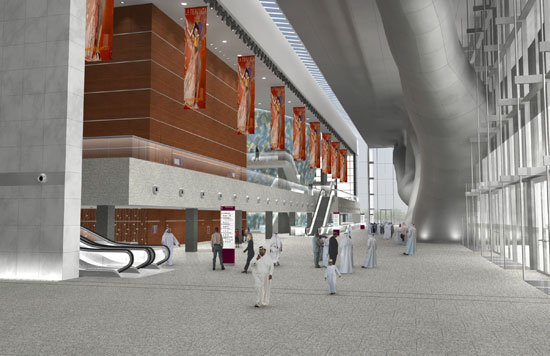
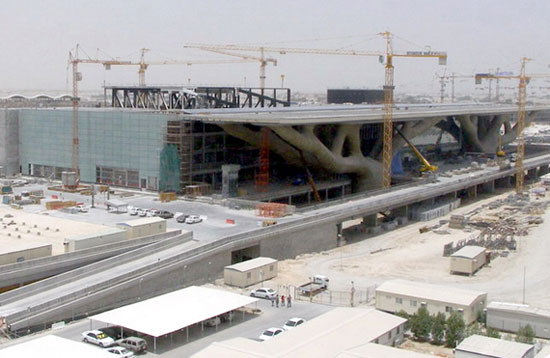
construction of the qatar national convention centre
You have read this article Architecture /
Cultural /
Featured /
Qatar
with the title arata isozaki: qatar convention center. You can bookmark this page URL http://moderndeserthomes.blogspot.com/2012/06/arata-isozaki-qatar-convention-center.html. Thanks!





No comment for "arata isozaki: qatar convention center"
Post a Comment