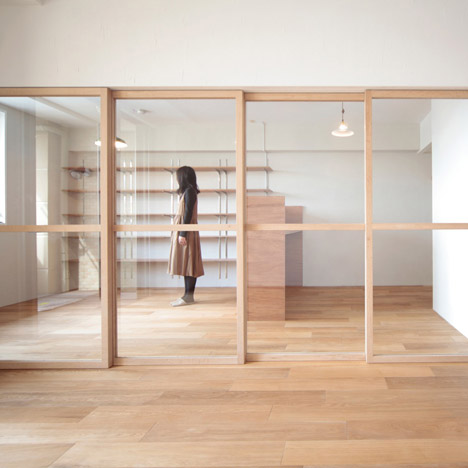
Glass screens slide back and forth across a timber grid that divides this apartment in Japan.
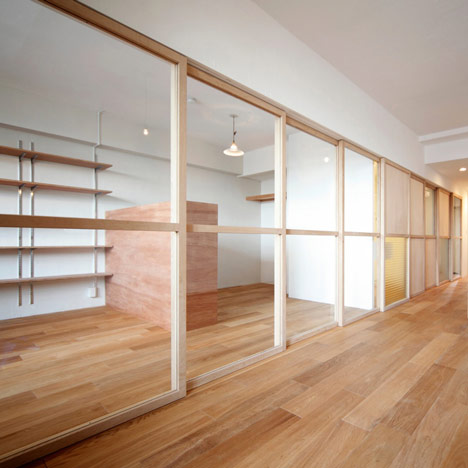
Tokyo architect Yusuke Fujita of Camp Design Inc. removed a number of original walls from the apartment as part of the refurbishment.
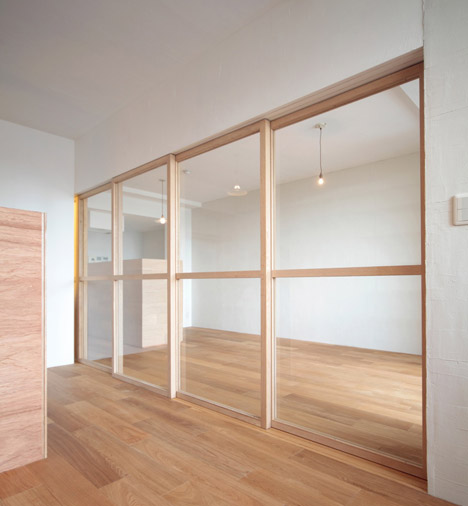
Textured glass panels obscure the view through the timber frame where it fronts a bathroom, whilst clear glazing infills the frame elsewhere.
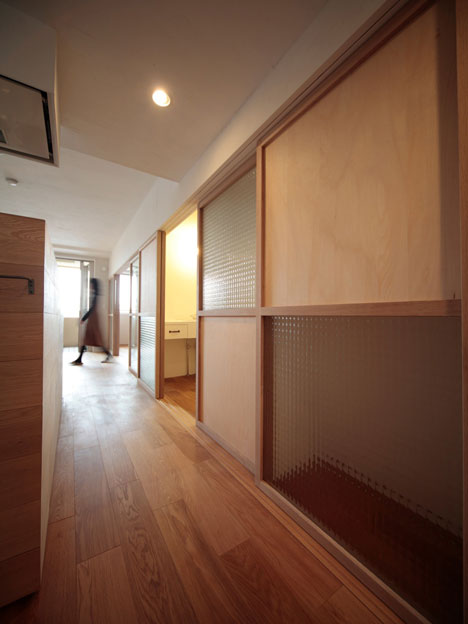
In the kitchen, a sink and oven are contained behind a central timber partition.
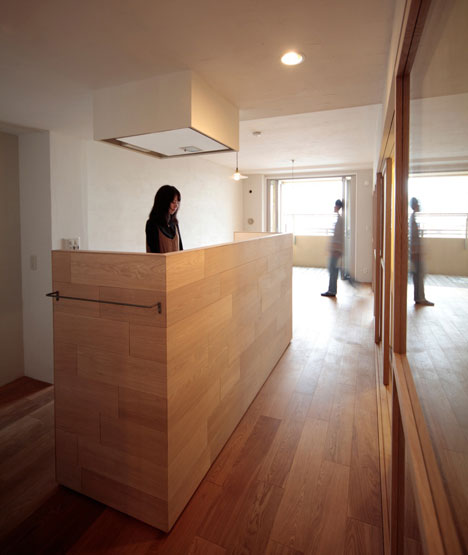
Camp Design Inc. refurbished another apartment this year, which looked like the builders hadn’t quite finished – see that project here.
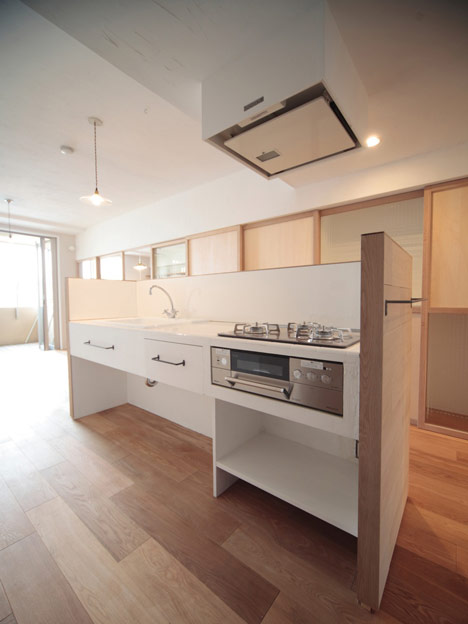
Photography is by HATTA.
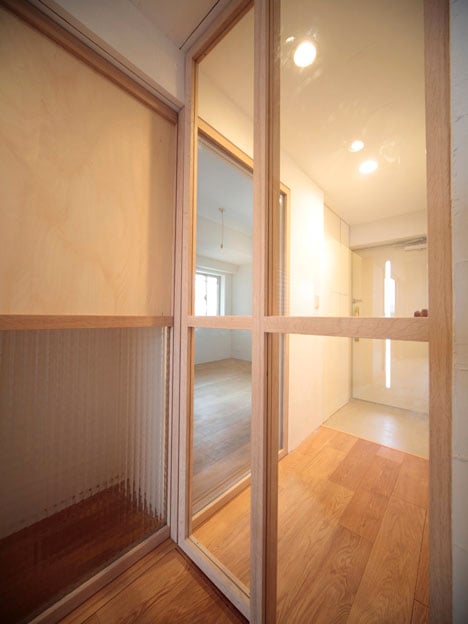
Here’s a little more information from Fujita:
House in Hiyoshi
It is a renovation project of the apartment for young husband and wife.
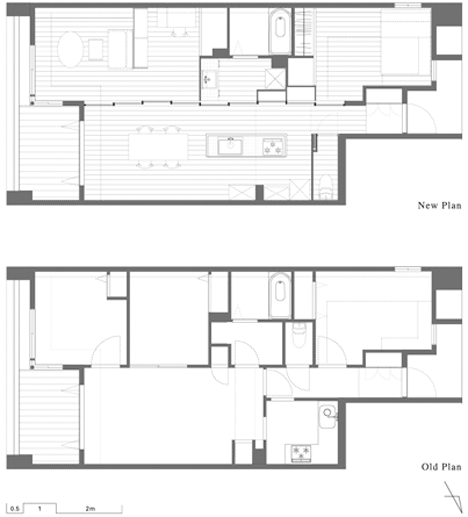
By the wooden glass sliding door, it considered giving various deployment indoors. Glass has an effect like the screen to which it not only lets a look pass, but it changes delicately how whose room over there is visible.
Moreover, glass can say it also as the material which makes distance.
In the small scale of a residence, it is effective as a material which produces moderate depth. And a multistory boundary can be made by combining with the sliding door which has a function of the two poles of opening and closing.
The distance of rooms and the difference in textures, or it builds an interactive life space. It is a trial which extends the possibility of the wooden glass sliding door.
You have read this article Interior
with the title House in Hiyoshi by Camp Design Inc. 15 November 2011. You can bookmark this page URL http://moderndeserthomes.blogspot.com/2011/11/house-in-hiyoshi-by-camp-design-inc-15.html. Thanks!





No comment for "House in Hiyoshi by Camp Design Inc. 15 November 2011"
Post a Comment