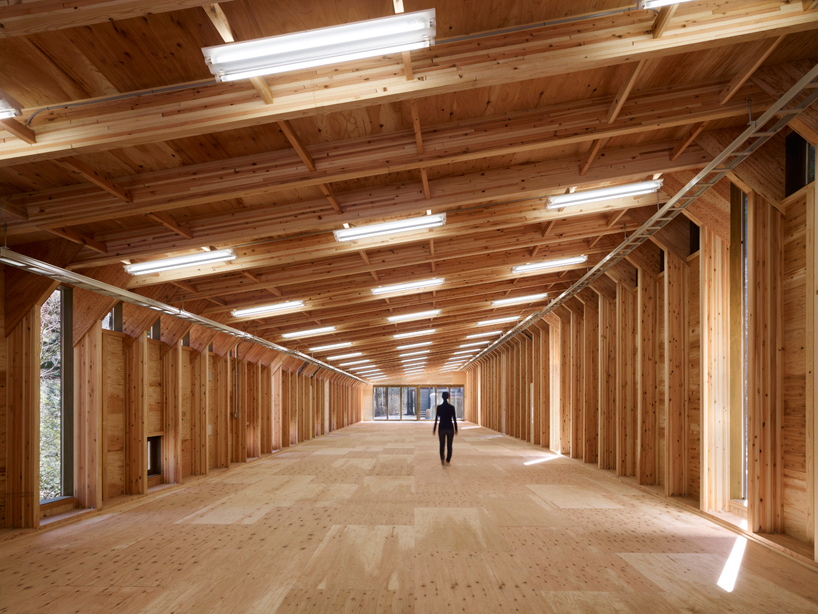
'workshop in the forest' by atelier haretoke in tama, tokyo, japan
all images courtesy atelier haretoke
image © toshiyuki yano
japanese architecture practice atelier haretoke has shared with us images of 'workshop in the forest',
a small single-level carpentry facility in the woods of tama mountain, tokyo, japan. given the nature of
the principal program coupled with the lushness of the plot, the design revolves around the theme,
'building with wood of this site, in itself', seeking to find balance and relevance with the structure's
environment.
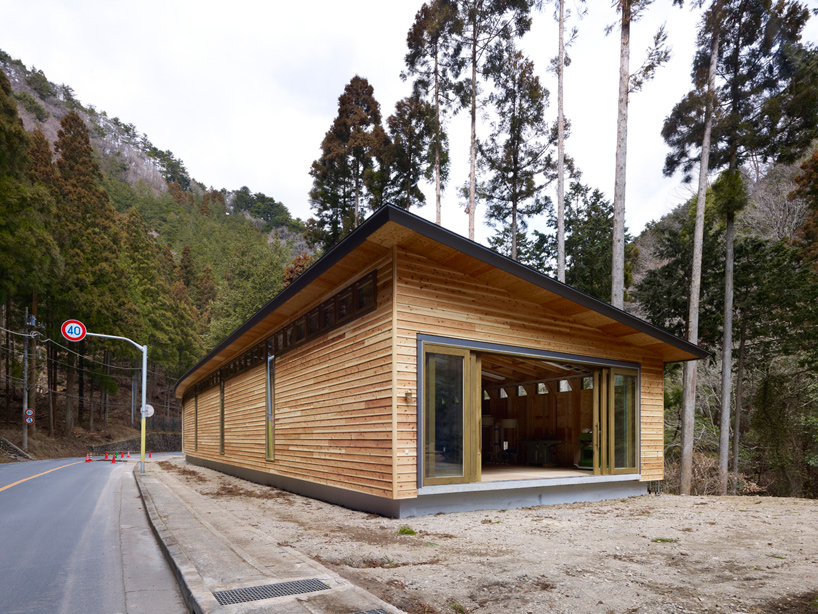
exterior view
image © toshiyuki yano
situated adjacent to a curving road, the linear volume bends slightly towards the north end
to hug around the site's infrastructure. the thin, minimalist roof plane slopes downwards to the woods,
following the descending topography of the mountainside. completely constructed out of tama timber
by local carpenters, the long elevation highlights the warm and natural qualities of the material with
a continuous cladding of horizontally-running panels. a line of clerestories and a collection of
slim windows create transparent slits along the facade.
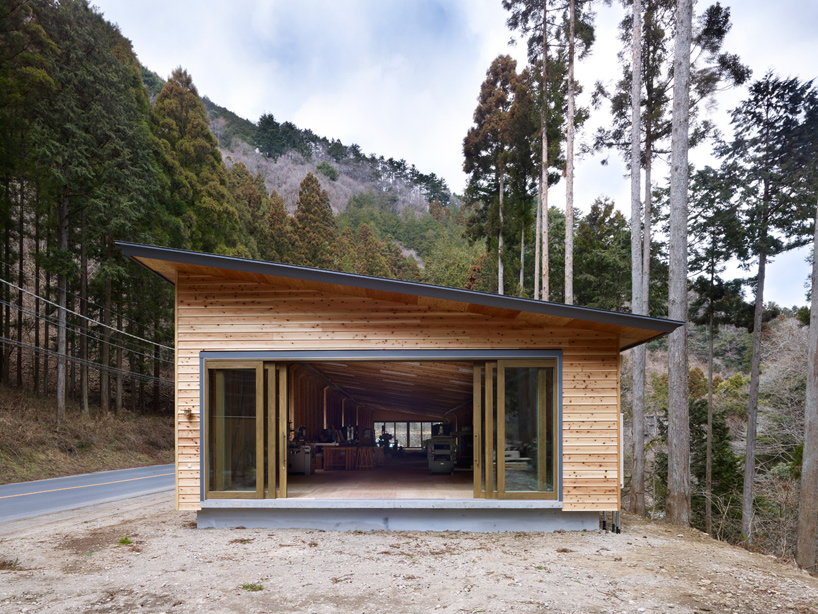
south entrance
image © toshiyuki yano
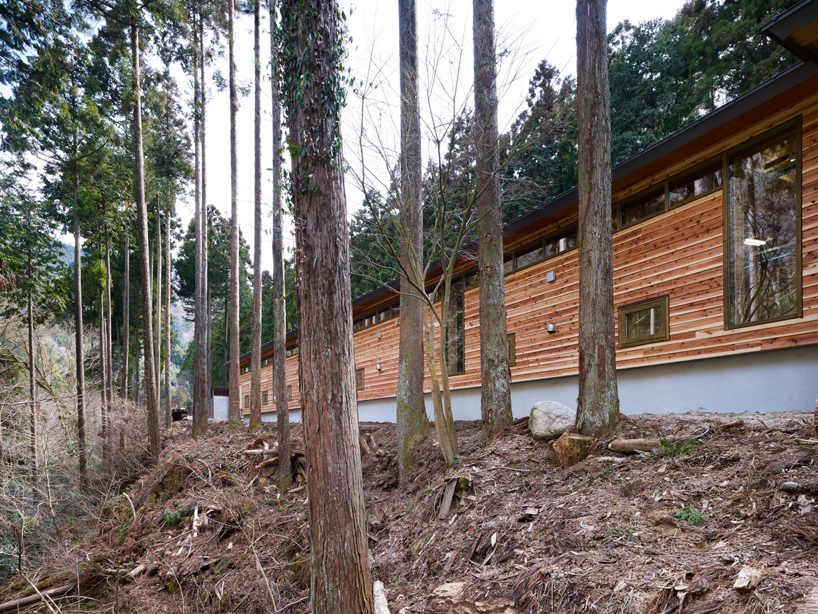
east facade
image © toshiyuki yano
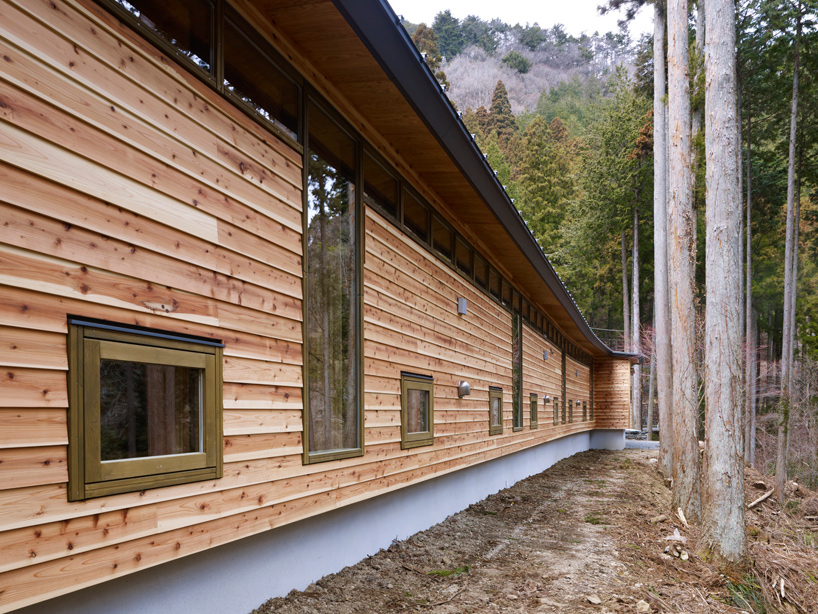
cladding and windows
image © toshiyuki yano
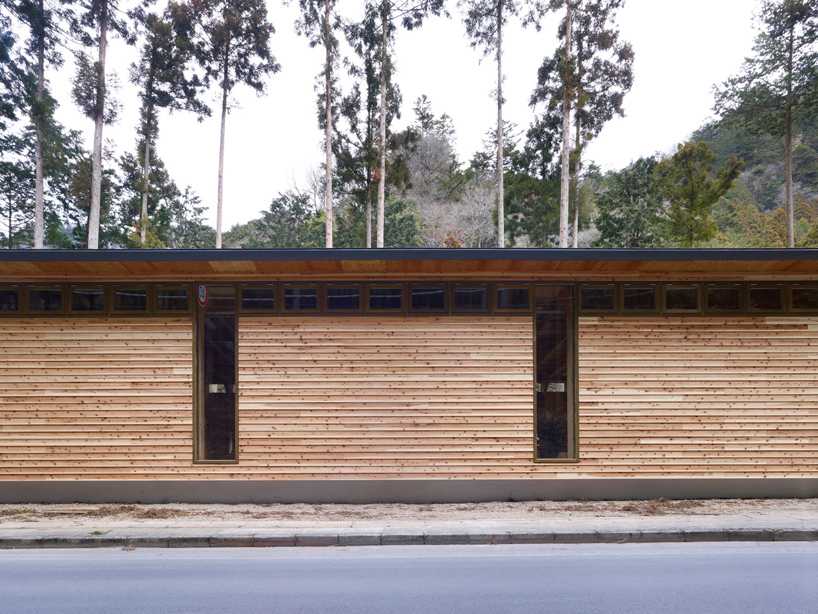
west elevation
image © toshiyuki yano
accessed by large openings on either short sides of the structure, the interior is singularly finished
in wood surfaces. the rhythmic structural details of the design are left exposed, further accentuating
the construction's methodology and material. natural daylight is secured through the strips of
transparency along the elevation and both openings on the north and south ends. the backdrop of
the forest is fully integrated into the interior's sense of space.
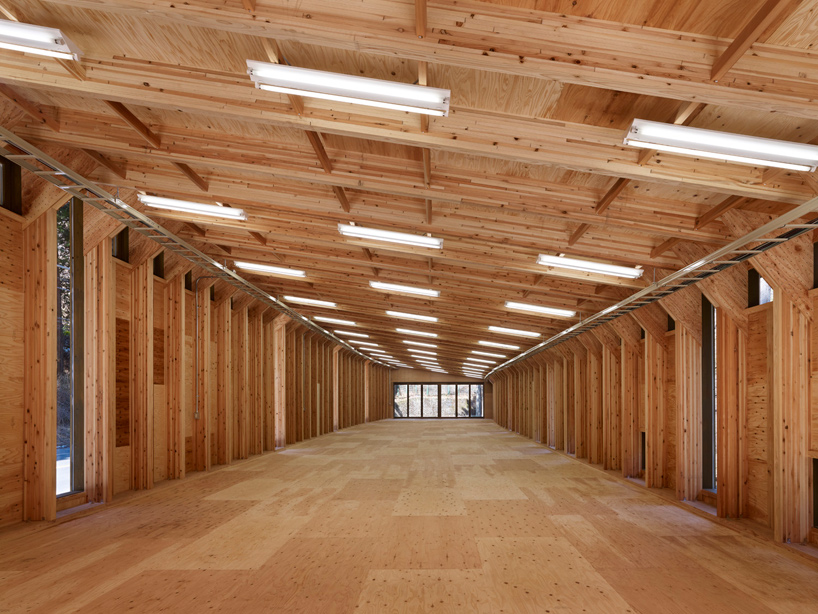
interior view
image © toshiyuki yano
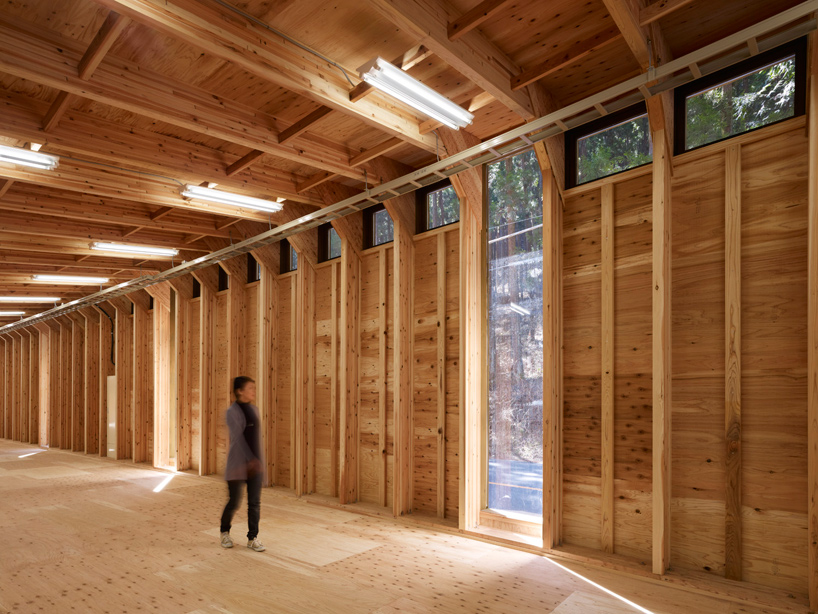
vertical windows
image © toshiyuki yano
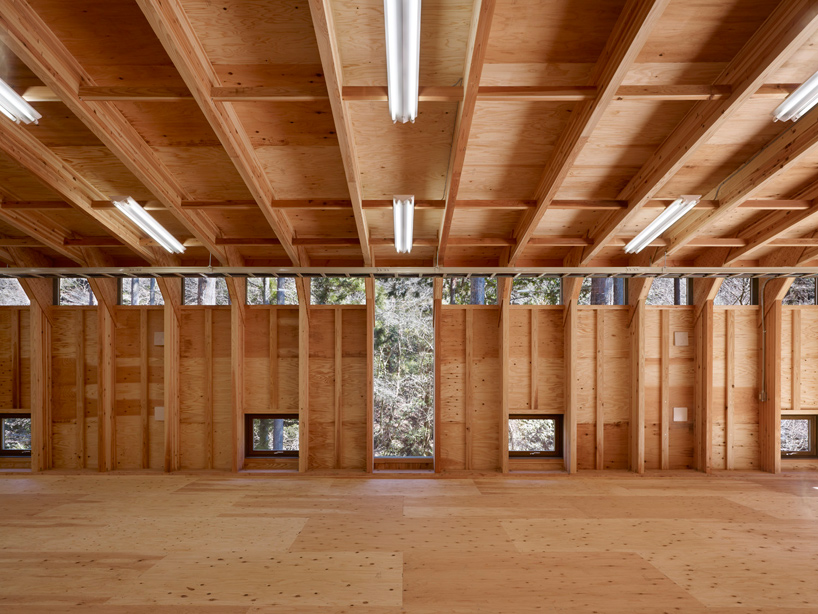
beams
image © toshiyuki yano
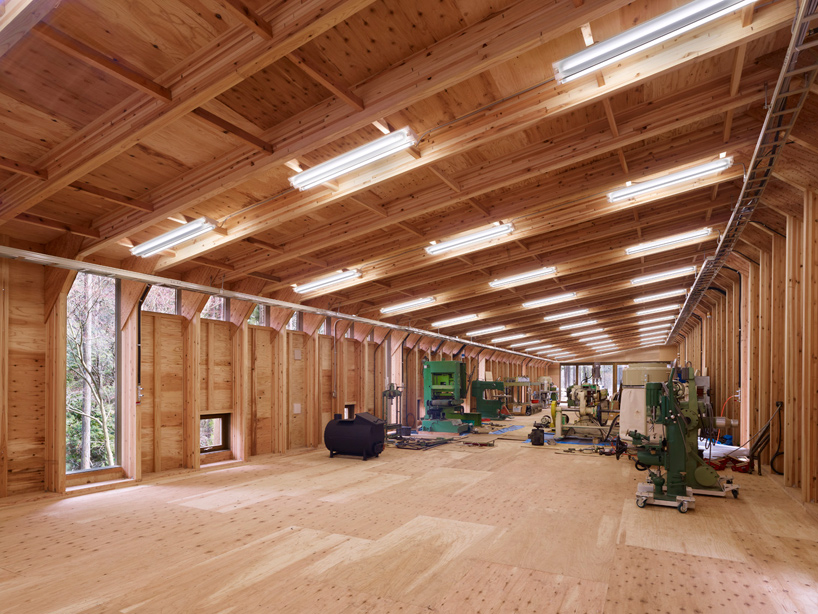
with machinery
image © toshiyuki yano
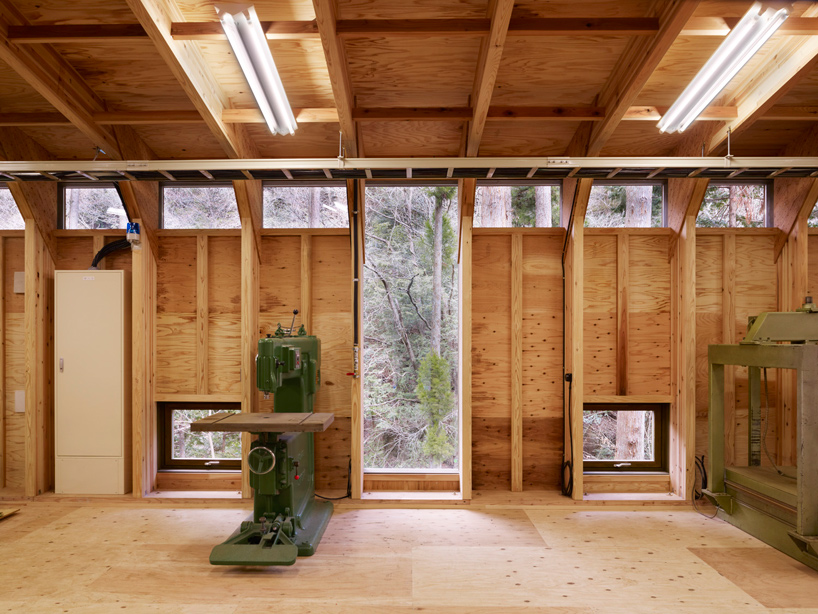
view of woods from the interior
image © toshiyuki yano
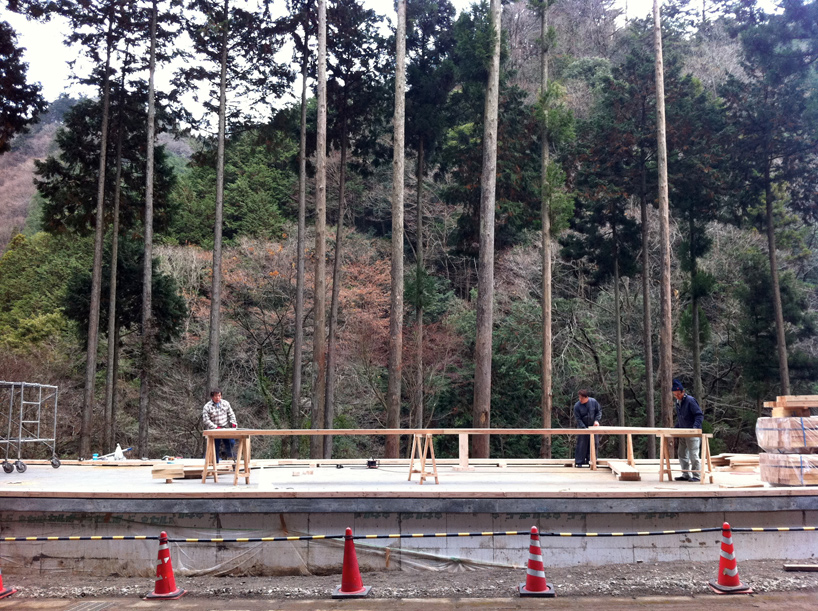
during construction
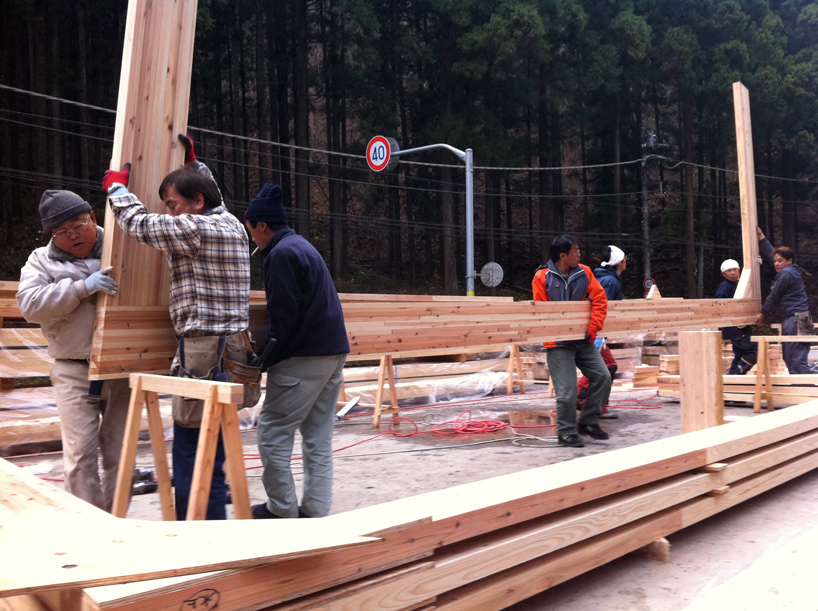
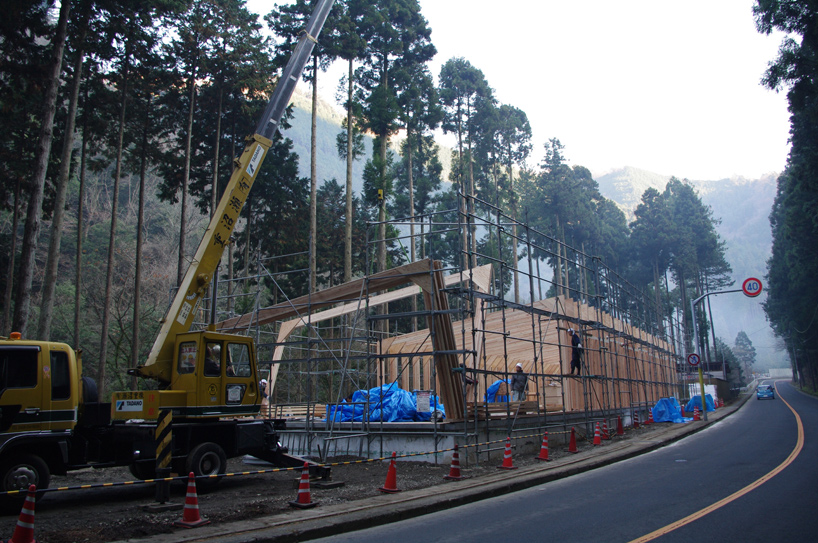
framework
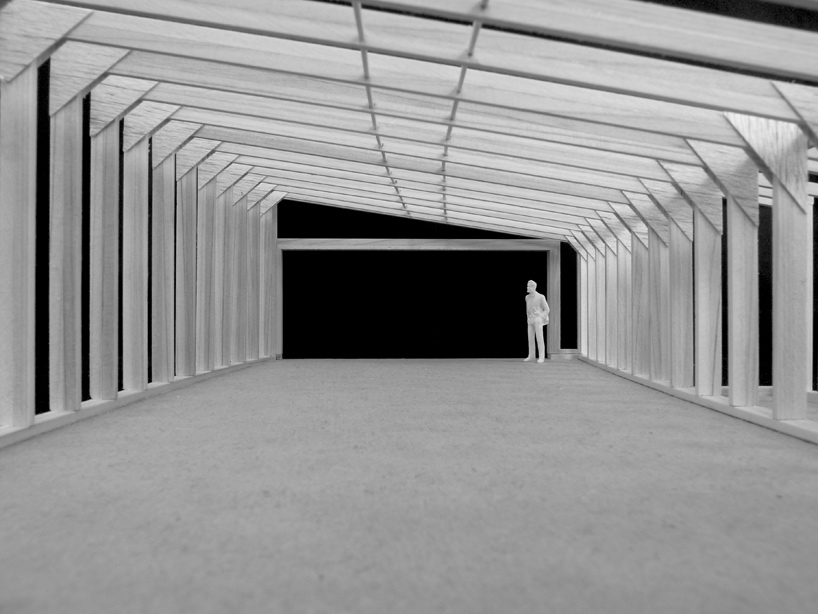
physical model
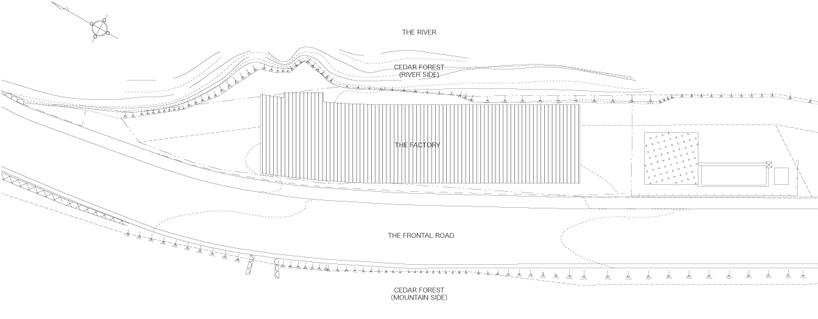
site plan
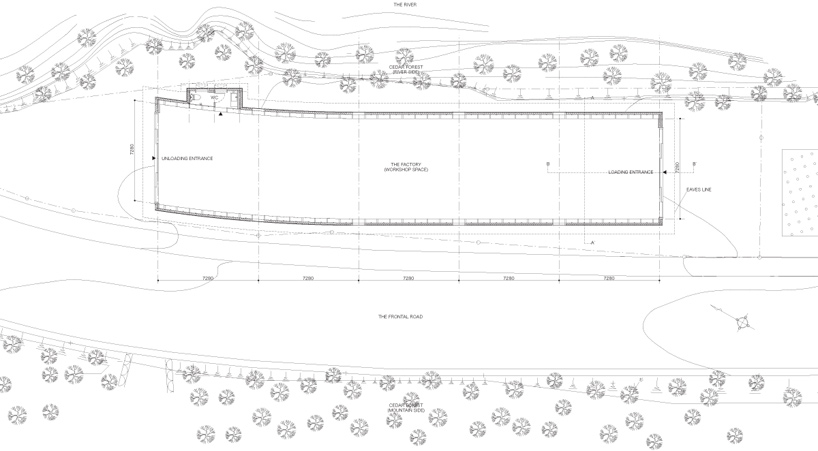
floor plan
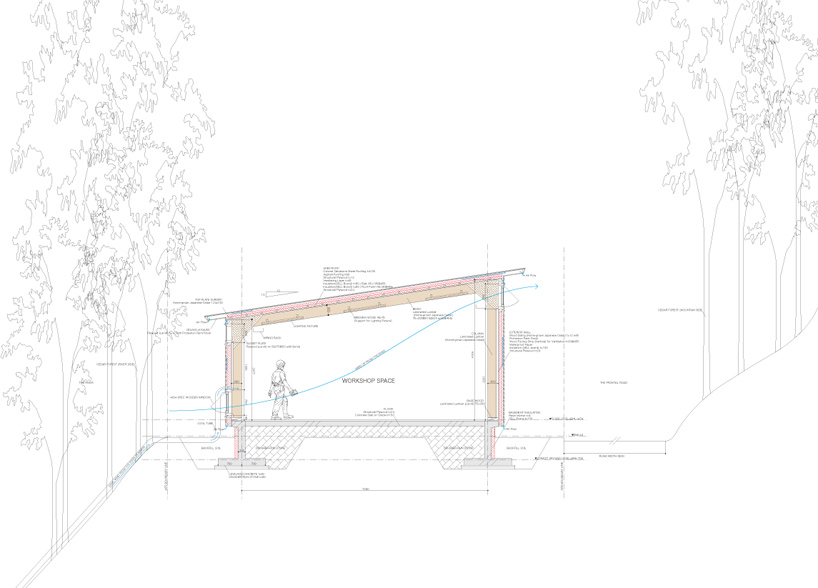
cross section
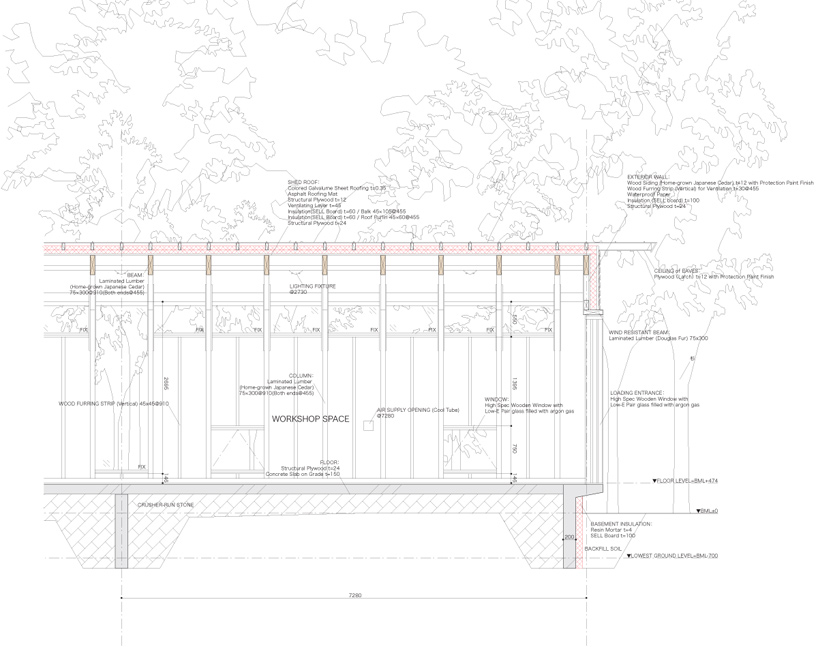
sectional detail
project info:
site area: 619.70 m2
building area: 280.51 m2
total floor area: 280.51 m2
You have read this article with the title atelier haretoke: workshop in the forest. You can bookmark this page URL http://moderndeserthomes.blogspot.com/2011/11/atelier-haretoke-workshop-in-forest.html. Thanks!





No comment for "atelier haretoke: workshop in the forest"
Post a Comment