Project: Museum of Contemporary Art and Planning Exhibition (MoCAPE)
Designed by Coop Himmelb(l)au
Client: Shenzhen Municipal Culture Bureau
Site Area: 21 688 m2
Gross Floor Area: 80 000 m2
Number of Stories: 7
Location: Shenzhen, China
Website: www.coop-himmelblau.at
The prolific Coop Himmelb(l)au practice wins the first prize for the Museum of Contemporary Art and Planning Exhibition (MoCAPE) design competition. The massive 80,000 square meter building is shaped for a location in the growing Chinese city Shenzhen.
Project Partner: Markus Prossnigg Project Architects: Angus Schoenberger, Reinhard Platzl
Design Architects: Quirin Krumbholz, Jörg Hugo, Mona Bayr
Project Coordinator: Veronika Janovska Project Team: Thomas Margaretha, Jutta Schädler, Chen Yue, Alexander Karaivanov, Jonathan Asher, Matt Kirkham, Jasmin Dieterle, Ivo de Noojier, Ivana Jug, Vincenzo Possenti, Luis Ferreira, Dimitar Ivanov, Megan Lepp, Günther Weber, Hui-Cheng Jessie Chen, Zhu Yuang Kang, Pete Rose, Jessie Castro Vélez, Feng Lei, Peter Grell, Anja Sorger, Jutta Schädler
Local Architect: HSArchitects, Shenzhen, China
Structural Engineering: B+G Ingenieure, Bollinger und Grohmann GmbH, Frankurt, Germany
MM & Engineering: Reinhold Bacher, Vienna, Austria Lighting Design: AG Licht, Bonn, Germany Cost
Management: Davis Langdon & Seah, Hong Kong, China
via : http://www.archiscene.net/museum/mocape-coop-himmelblau/
via : http://www.archiscene.net/museum/mocape-coop-himmelblau/
You have read this article Architecture /
Cultural /
Museums
with the title Museum of Contemporary Art and Planning Exhibition (MoCAPE) by Coop Himmelb(l)au. You can bookmark this page URL http://moderndeserthomes.blogspot.com/2012/09/museum-of-contemporary-art-and-planning_15.html. Thanks!


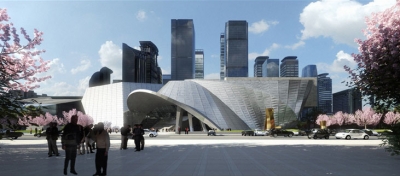
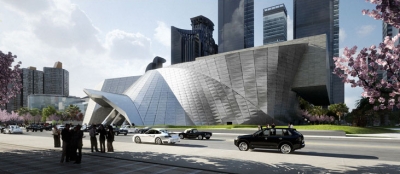

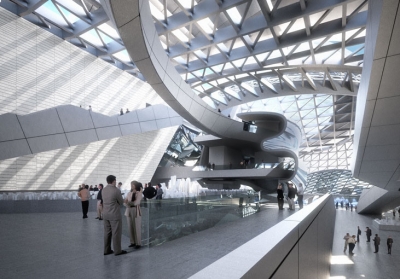
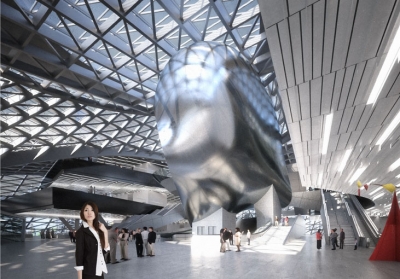
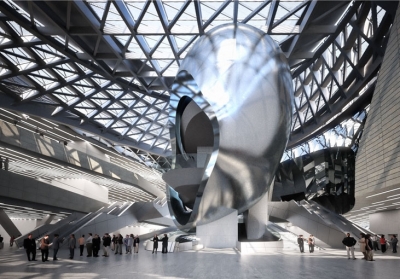
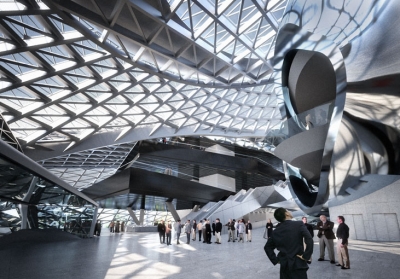
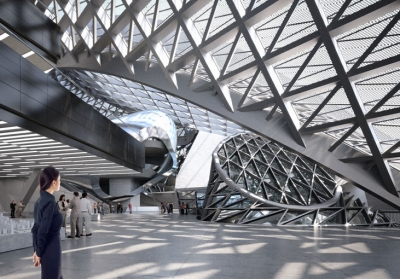




No comment for "Museum of Contemporary Art and Planning Exhibition (MoCAPE) by Coop Himmelb(l)au"
Post a Comment