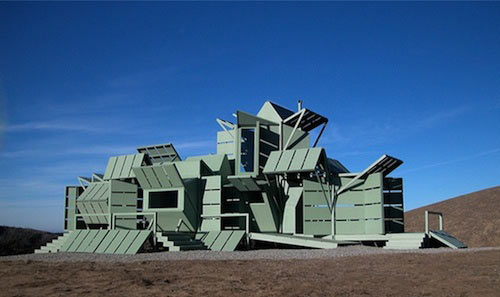
M-House is a flexible, relocatable house by Michael Jantzen consisting of a series of manipulable components that can be assembled and disassembled in a variety of ways to make a completely unique structure.
This house is made from the M-vironment system, which is a series of rectangular panels that are attached with hinges to a frame grid of seven interlocking cubes. The panels can be hinged at any location, so that they can fold in or out of the cube. Also, some of the panels can be insulated.
I love the idea of being able to have a dynamically-moving house, like a Transformer! If you want a patio, you can create a space that opens up and closes for the seasons, or you can add a guest room, whatever your heart desires. The structure doesn’t always require a foundation so it can be placed just on just about any solid terrain.






You have read this article Architecture /
flexible /
Housing
with the title THE FLEXIBLE/RELOCATABLE HOUSE BY MICHAEL JANTZEN. You can bookmark this page URL http://moderndeserthomes.blogspot.com/2012/08/the-flexiblerelocatable-house-by.html. Thanks!



No comment for "THE FLEXIBLE/RELOCATABLE HOUSE BY MICHAEL JANTZEN"
Post a Comment