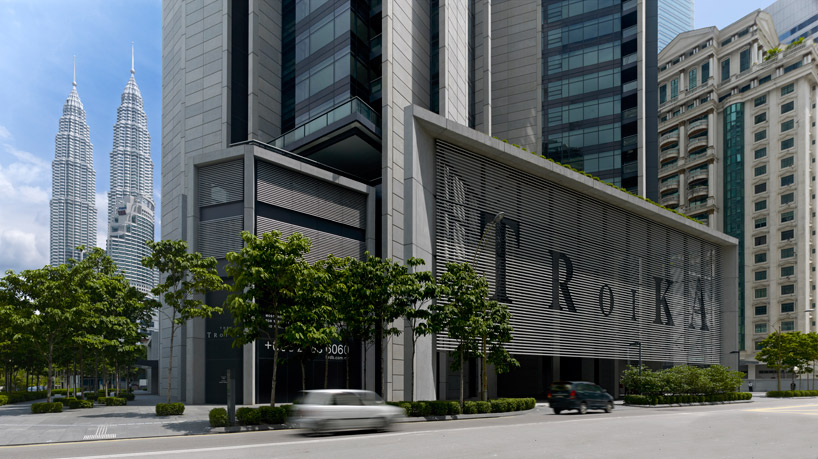
'the troika' by foster + partners, kuala lumpur, malaysia
image © aaron pocock
all images courtesy of foster + partners
located in the heart of kuala lumpur foster + partners have recently completed 'the troika', a twenty-first century response to high-density
living and working in malaysia's most populated city. comprised of three towers that are 38, 44 and 50 storeys high, the structures include
230 apartments, offices, shops and restaurants organized around a pedestrian courtyard. slender precast concrete shear walls,
arranged to maximize views and interior programmatical flexibility support subtly rotated housing blocks that shade one another and
benefit visually from the surrounding cityscape. a massive curtain wall system comprised of low-E glazing and balcony overhangs
help to reduce heat gain in the interior. the off-site construction methods of the primary structure also greatly reduced timber construction waste.
'the troika' has been shortlisted in the 'housing' category of the 2012 world architecture festival.
see the complete list of this year's nominated projects here.
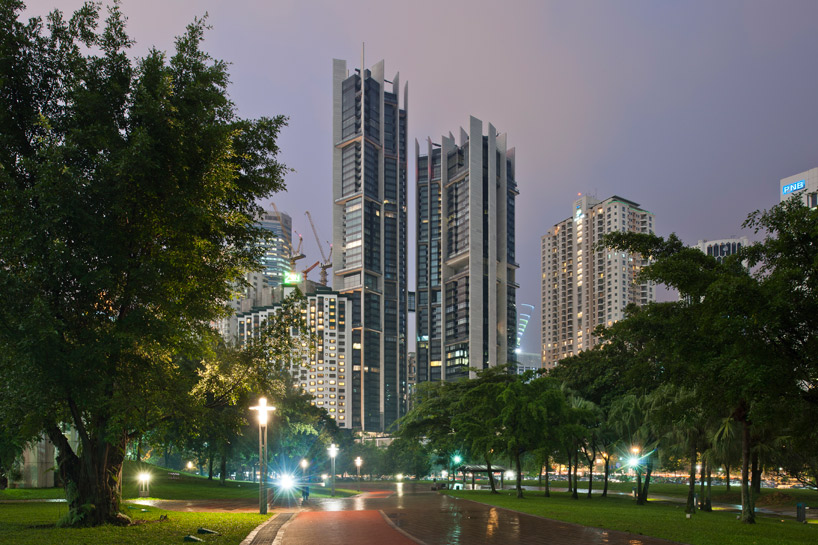
approach
image © nigel young foster and partners
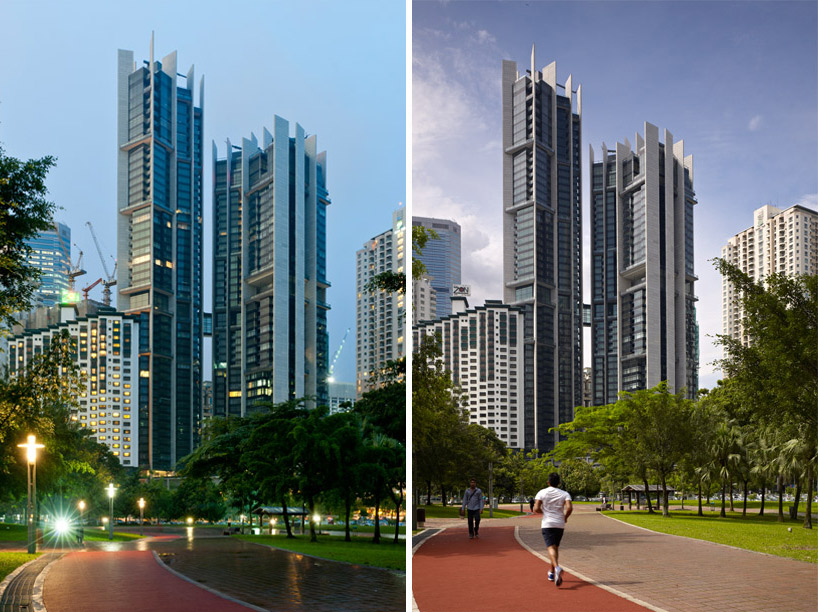
(left) image © nigel young foster and partners
(right) image © aaron pocock
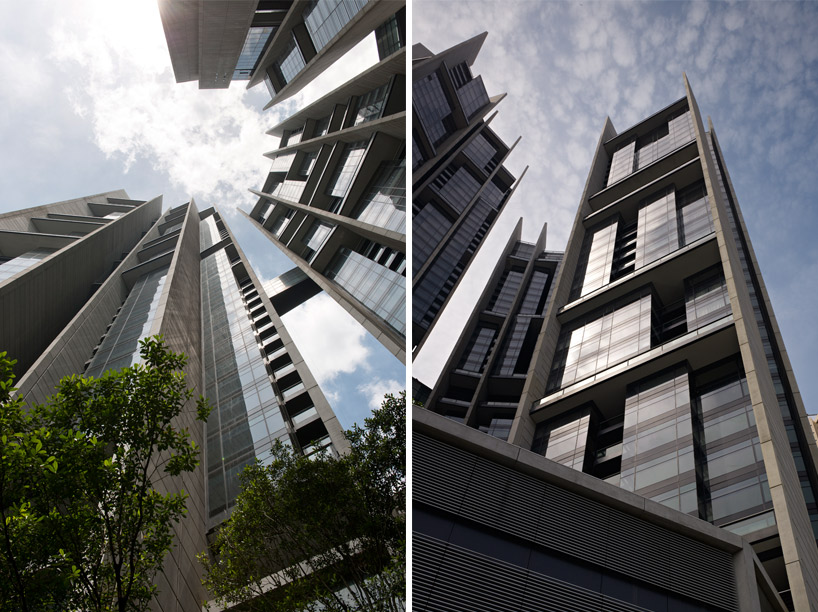
(left) image © nigel young foster and partners
(right) image © aaron pocock
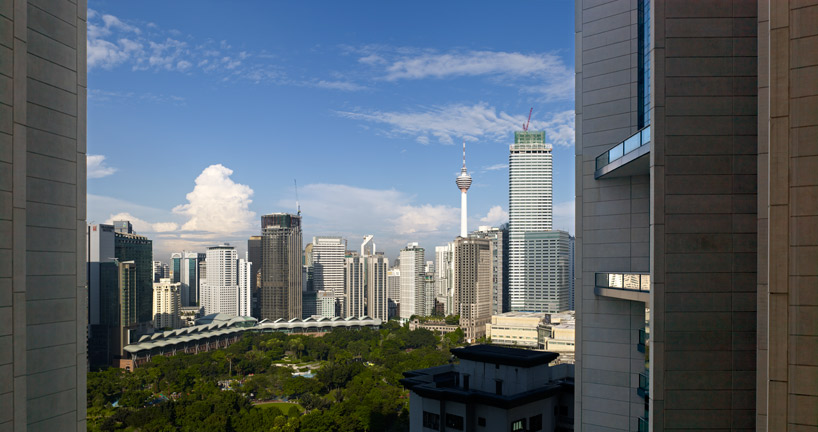
view from an apartment
image © aaron pocock
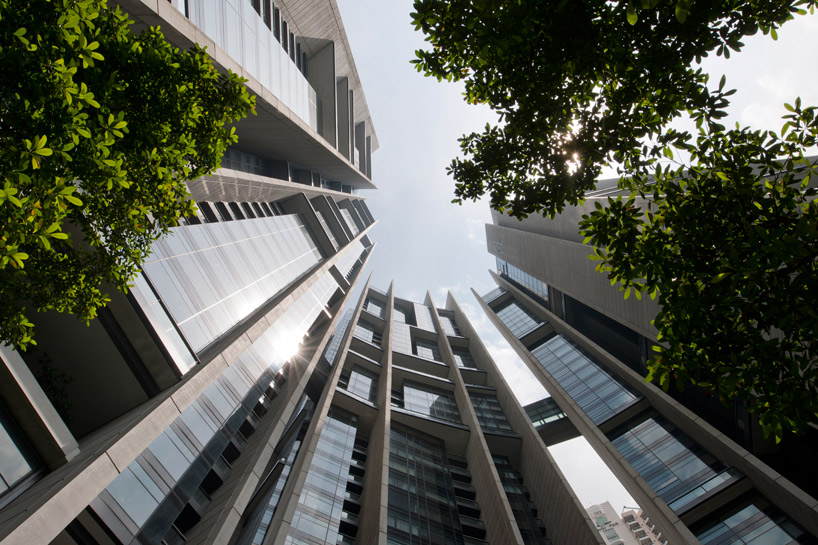
image © nigel young foster and partners

images © nigel young foster and partners
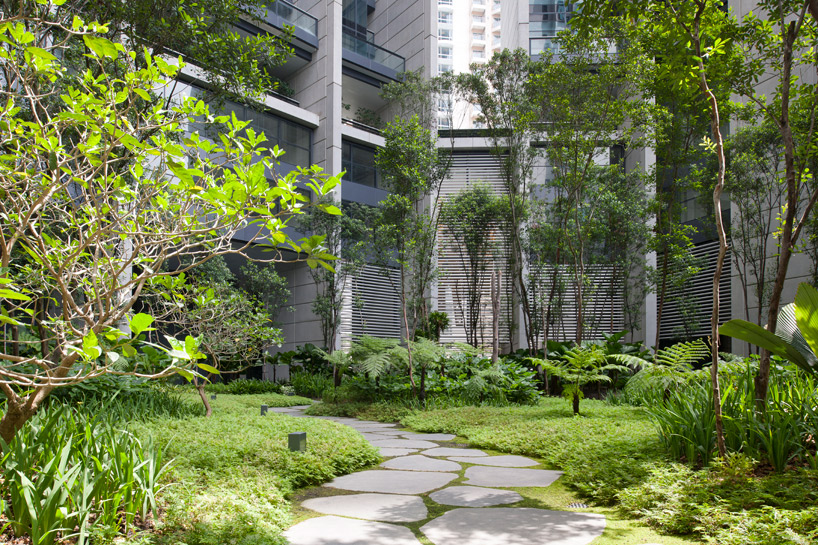
central courtyardimage © nigel young foster and partners
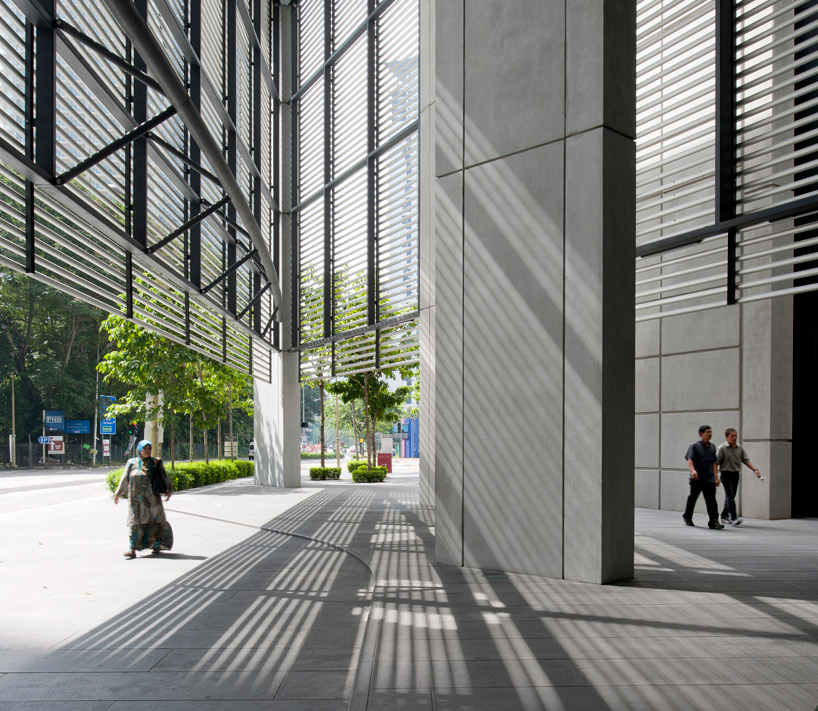
street entrance
image © nigel young foster and partners
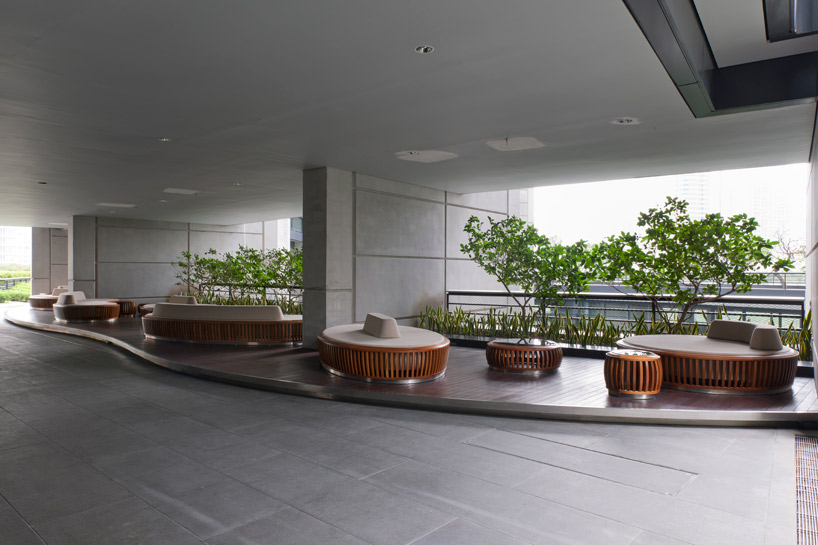
lobby
image © nigel young foster and partners
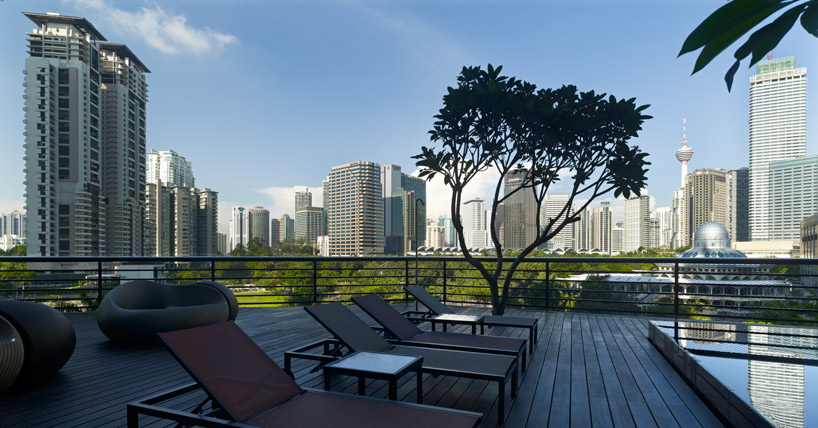
view from deck
image © aaron pocock
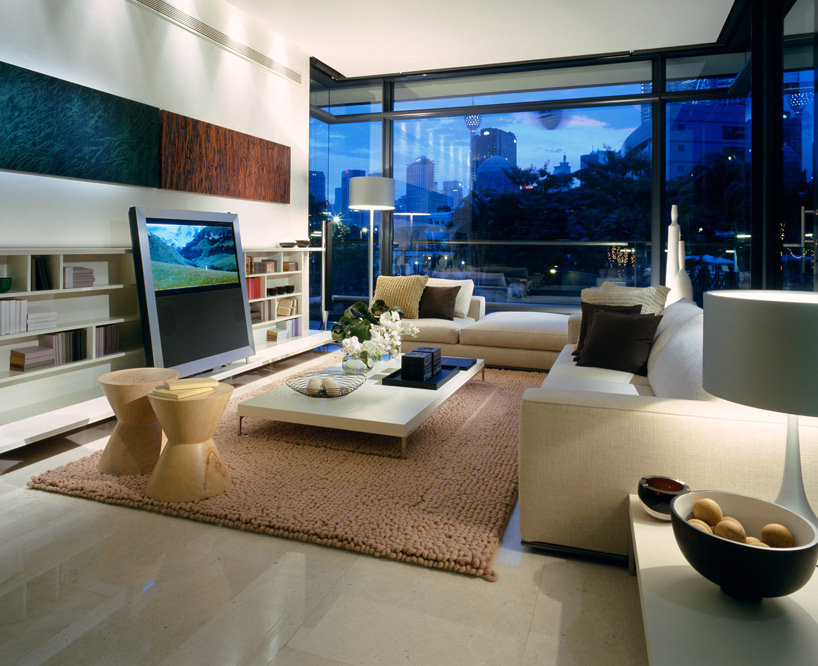
apartment interior
image © K L ng
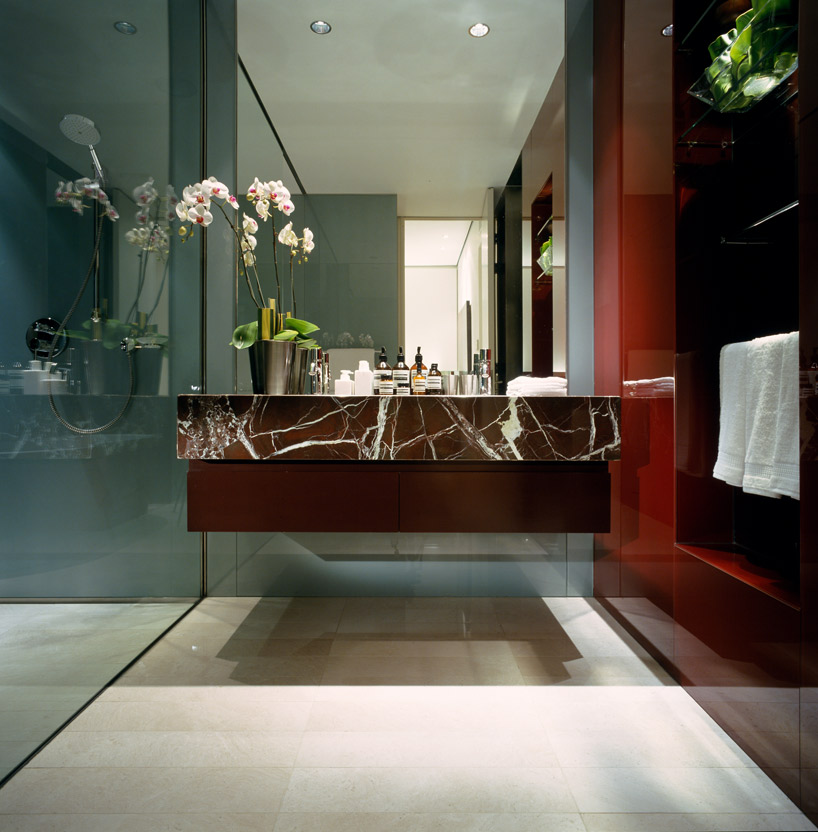
marble sink fixture
image © K L ng
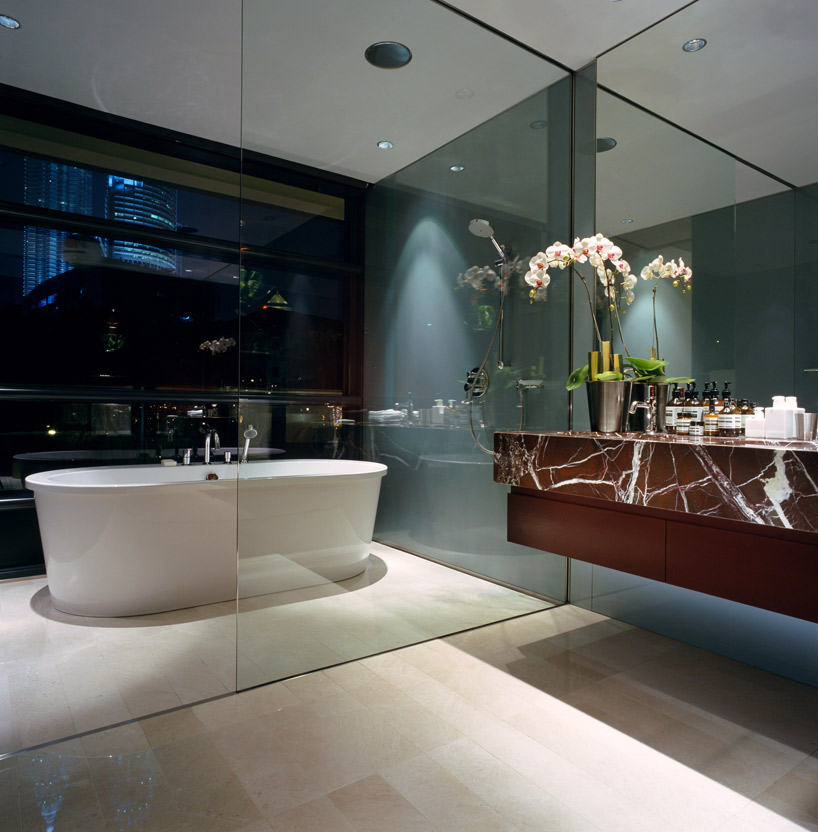
bathtubimage © K L ng
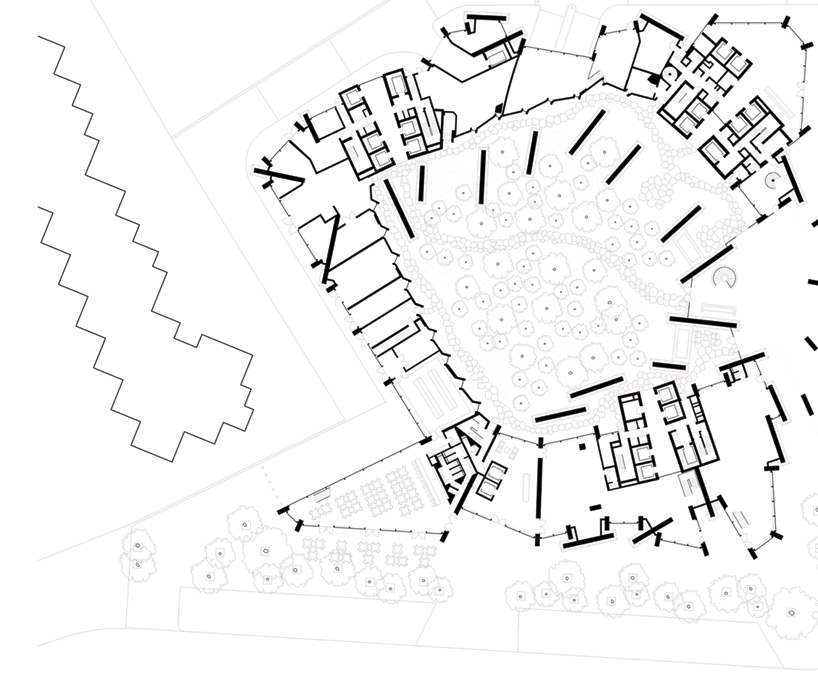
floor plan / level 0
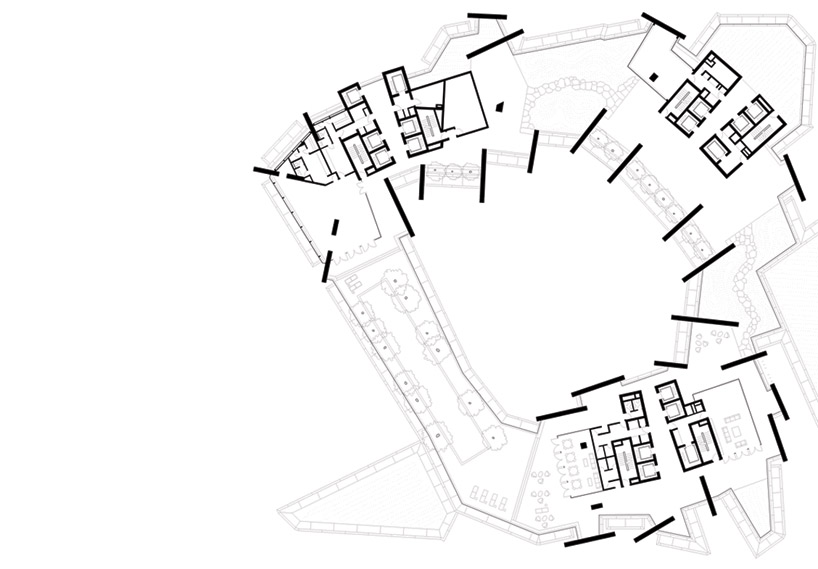
floor plan / level 4
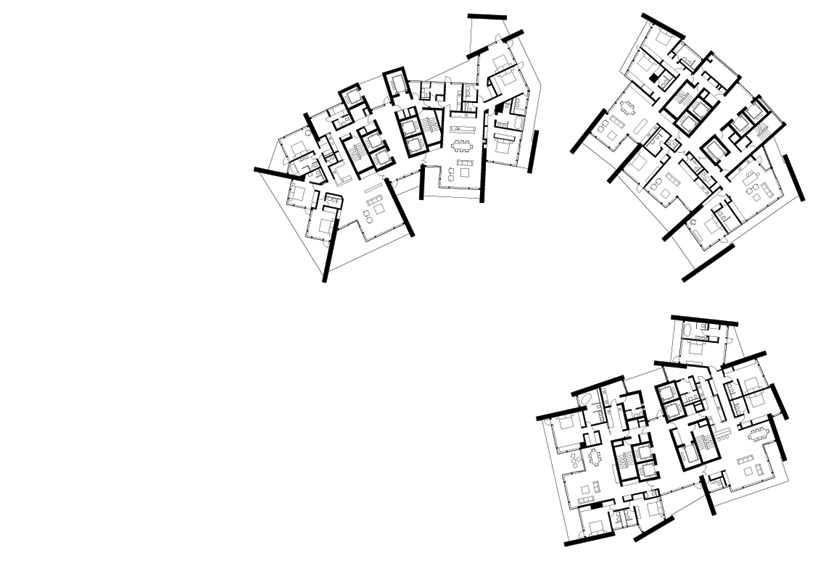
floor plan / level 5
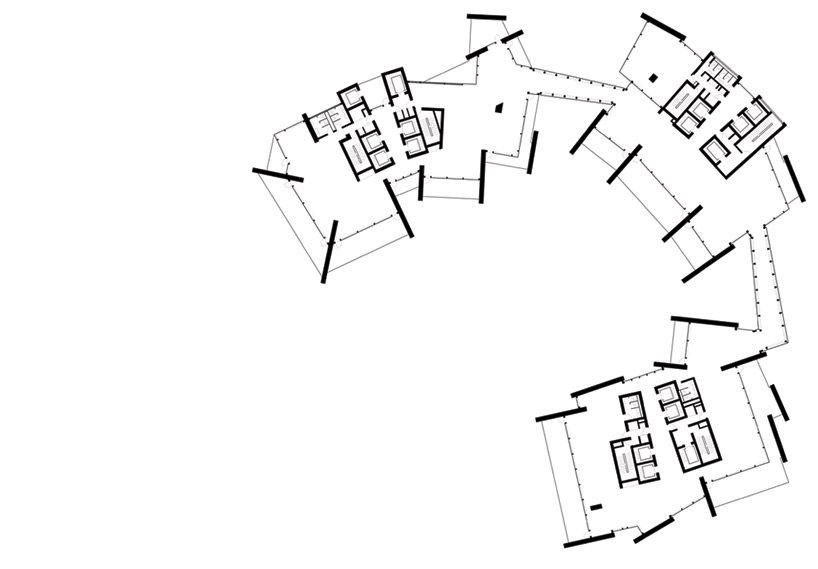
floor plan / level 24
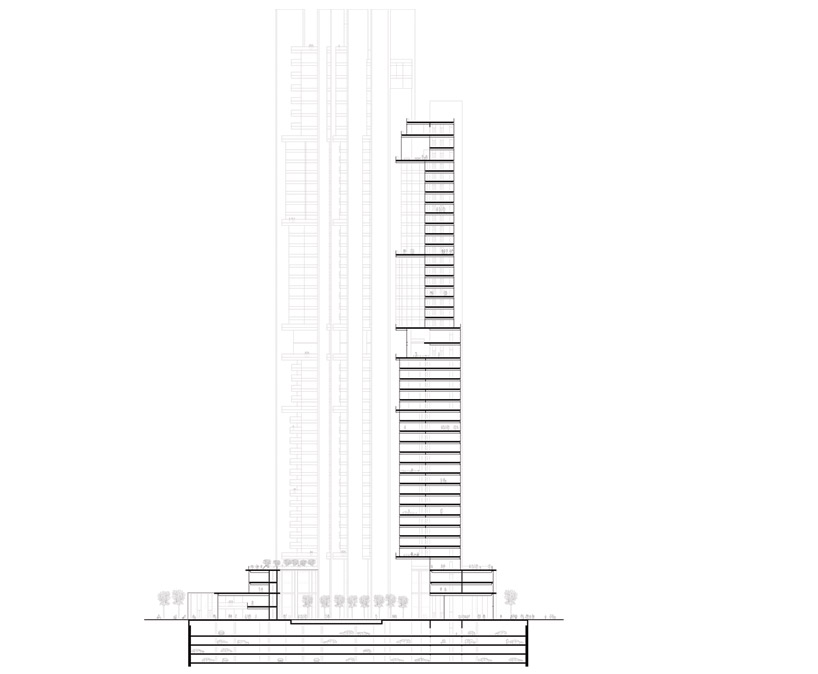
section
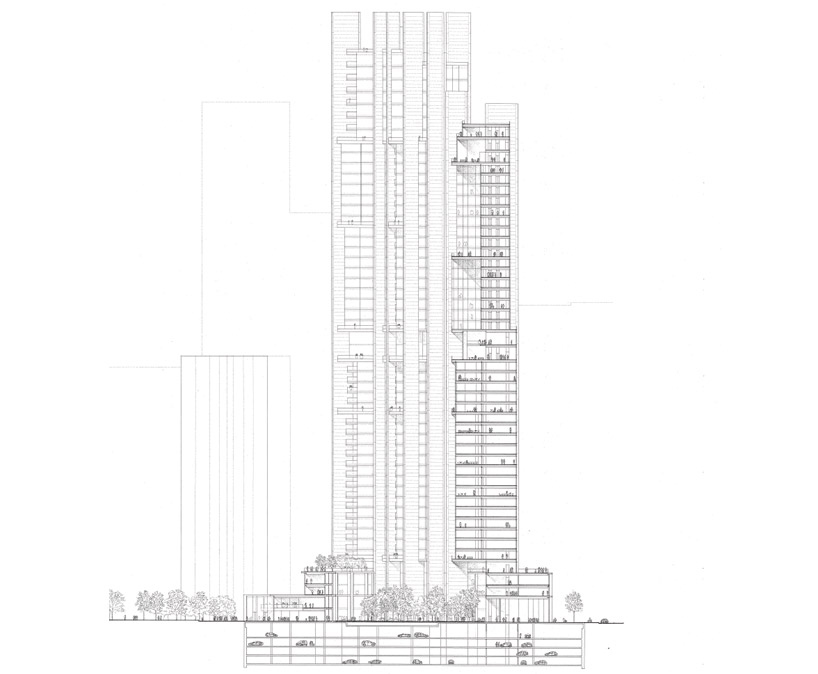
section
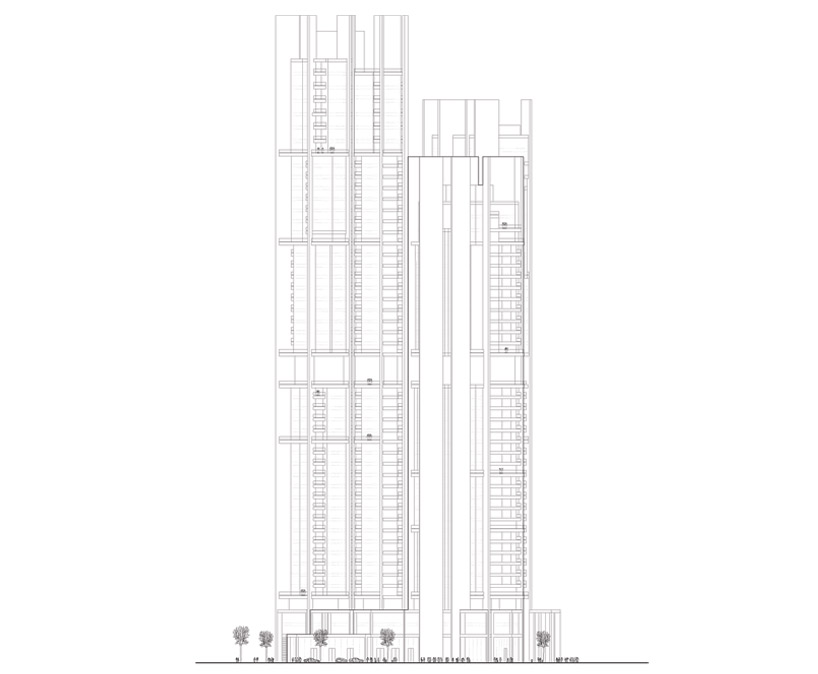
elevation
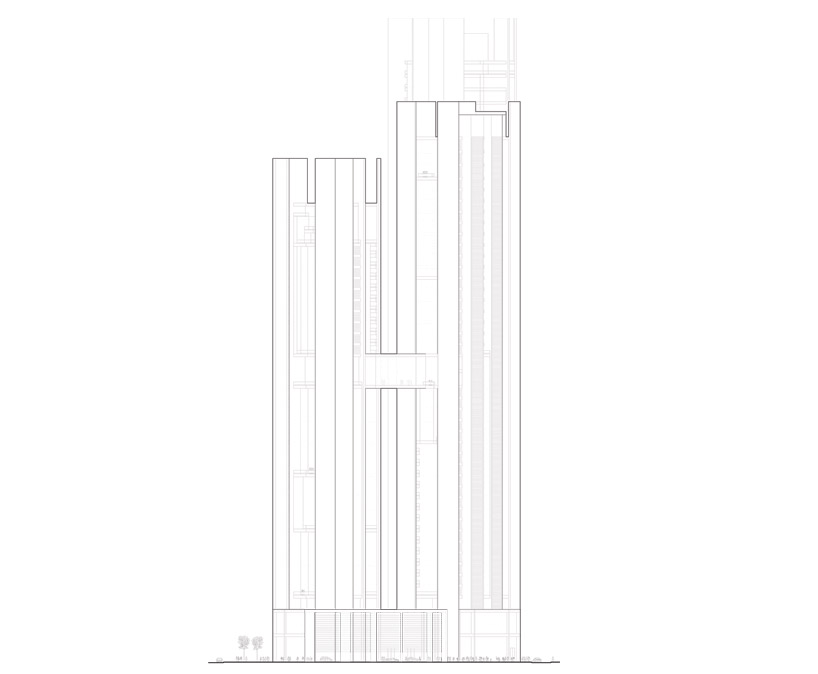
elevation
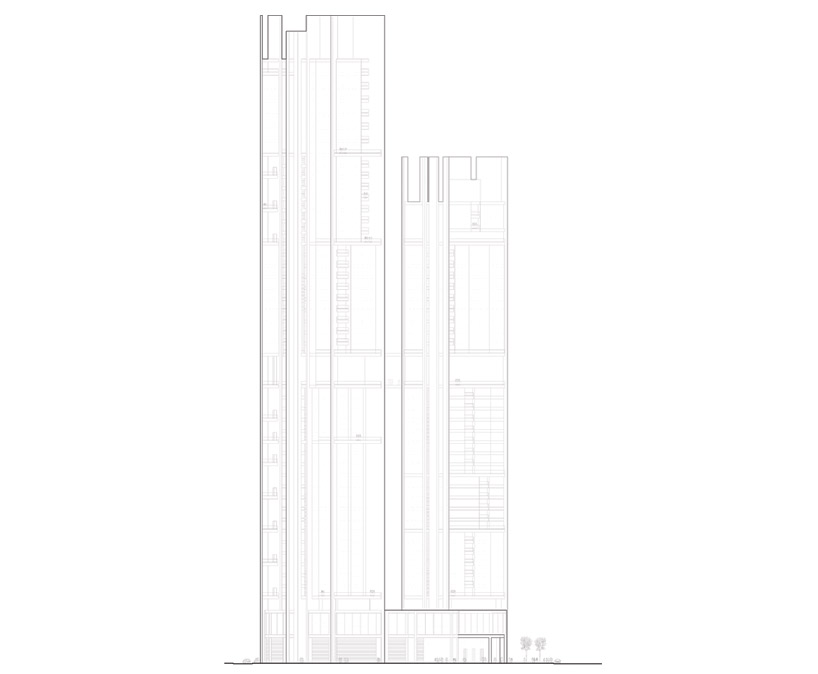
elevation
project info:
client: bandar raya developments berhad
building type: luxury mixed-use residential development – three residential towers
construction start: 2005
gross area: 95,000 m2
total floor area: 75,000 m2
site area: 8,600 m2
number of storeys: 38, 44 and 50
maximum height: 204m
no. of offices: 3,500 m2
no. of apartments: 230 apartments, 57 of which are serviced
no. of retail: 2,000 m2
You have read this article with the title foster + partners: the troika. You can bookmark this page URL http://moderndeserthomes.blogspot.com/2012/08/foster-partners-troika.html. Thanks!



No comment for "foster + partners: the troika"
Post a Comment