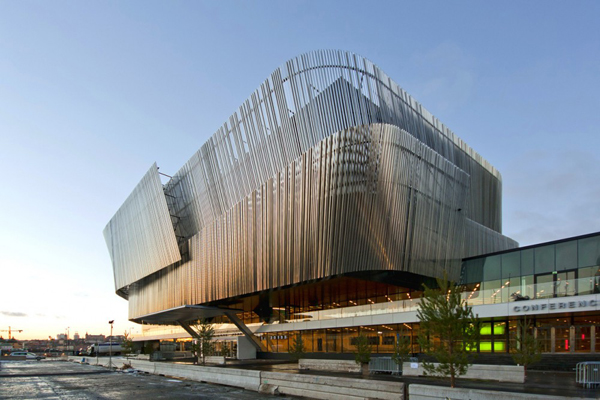
The Congress Center located in Stockholm was recently competed. Positioned near the Central Station and along the Riddarfjärden bay, the design had to accomplish a high level of integration and introduce new trajectories which would connect the building with the city center.
Consisting of three separate buildings, the Congress Center aims to respond to the adjacency of the water, as well as offer diverse public content. The lower congress and concert section are closest to the water, while the office building and a 400-room hotel are directly connected to the congress building. Moveable seating dual-use spaces and a large section of the congress hall suspended beyond the confines of the site were introduced in order to accommodate the requirement for a 3,000-seat congress hall and a 2,000-seat dining room.
Ribbon-like sheets encircle and enclose the main unit, implementing a sense of movement with the static form. Suspended over the entrance, the organic form which houses a congress hall, becomes the primary focus of the entire facility. Wrapped in a reflective veil of stainless steel strips, the outer shell hovers away from the structure.
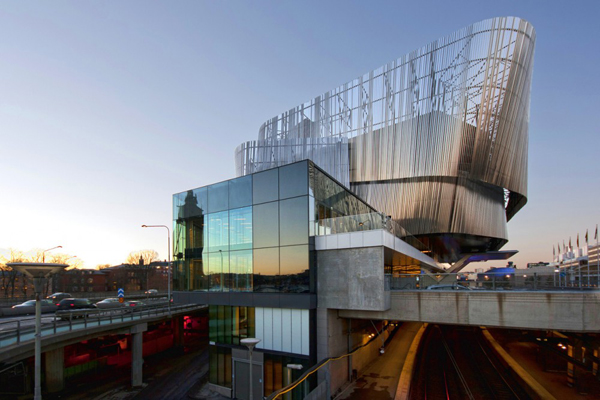
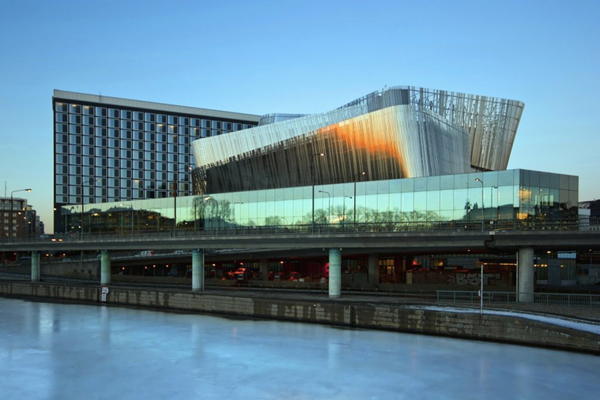
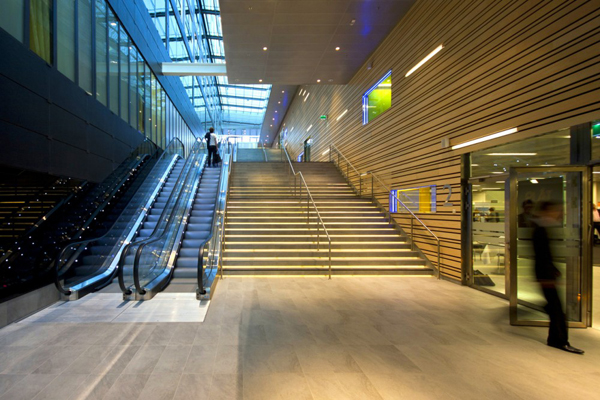
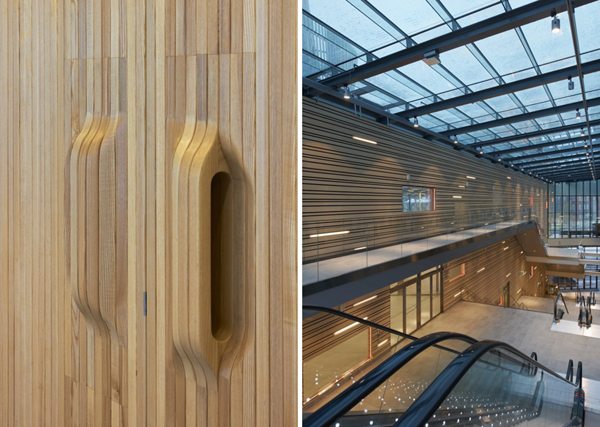
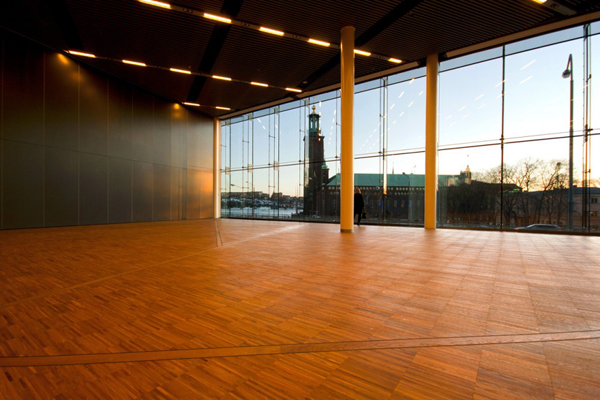
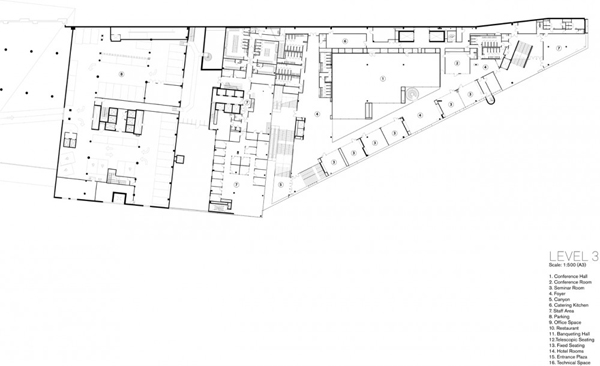
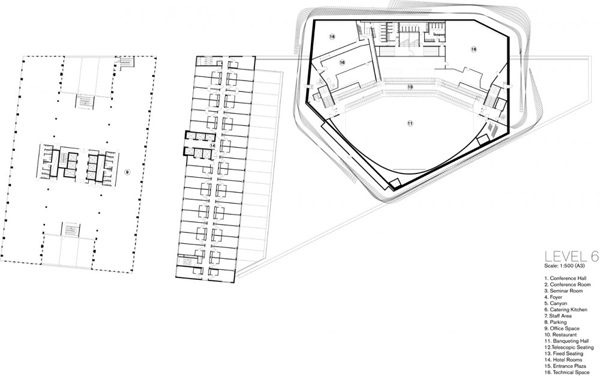
You have read this article Featured /
Stockholm /
UK /
Waterfront
with the title Stockholm Waterfront / White Arkitekter. You can bookmark this page URL http://moderndeserthomes.blogspot.com/2012/04/stockholm-waterfront-white-arkitekter.html. Thanks!





No comment for "Stockholm Waterfront / White Arkitekter"
Post a Comment