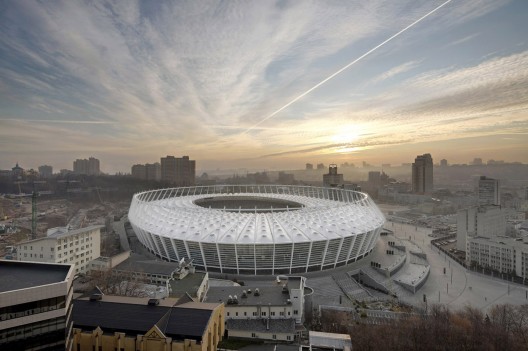Courtesy of Bohuon Bertic Architectes
Located on the upper part of Loudéac, France, the site for the gymnasium, designed byBohuon Bertic Architectes is a maximum space which has conserved the beauty of agricultural spaces, contained in planted trees. In the presence of a simple space, with a vast grassland which spreads throughout the south side of a hill, the choice of establishing the sports hall on the plot comes from a clear complementary relationship with the close existing sportive area. More images and architects’ description after the break.
Courtesy of Bohuon Bertic Architectes
This space has clearly the distant and the horizon for limits but also long and high tree lines which contain the hill and emphasize the slopes of the scenery. On high and low edges of the plot, on the north as well as on the south, a small and traditional housing structure adds to the custom break, a break into the scale of buildings.
Courtesy of Bohuon Bertic Architectes
Livaudière Street’s curve follows the natural slope of the ground, introducing continuity into the move. Leaning on this first impression, we have put on the median line of the site, two fundamental architectural elements: a Cairn and two signal’s volum: the conch and the monolith.
site plan

elevation
Our project tries to create a new composition of this territory by a subtle game of scales of all elements that constitute this one (solar exposition, protection against strong winds), also by the simplicity of volumes that gives an unusual presence, spotted. Simple, fluent, fixed volumes into the territory like polish stones, a calm event.

elevation

plan 01

plan 02

section
via : http://www.archdaily.com/237428/gymnasium-palais-des-sports-de-loudeac-bohuon-bertic-architectes/
Our project tries to create a new composition of this territory by a subtle game of scales of all elements that constitute this one (solar exposition, protection against strong winds), also by the simplicity of volumes that gives an unusual presence, spotted. Simple, fluent, fixed volumes into the territory like polish stones, a calm event.

elevation

plan 01

plan 02

section
via : http://www.archdaily.com/237428/gymnasium-palais-des-sports-de-loudeac-bohuon-bertic-architectes/
You have read this article Architecture /
gymnasium /
Sports
with the title August 2012. You can bookmark this page URL http://moderndeserthomes.blogspot.com/2012/08/gymnasium-palais-des-sports-de-loudeac.html. Thanks!
























































